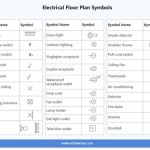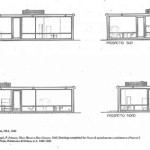Essential Aspects of Small Economical House Plans
Building a home can be an exciting yet daunting endeavor, especially when it comes to budget constraints. Small economical house plans offer a practical and cost-effective solution, providing a comfortable living space without breaking the bank. Here are the key aspects to consider when designing and building a small economical house:
## Size and LayoutThe size of your home directly impacts its overall cost. Smaller houses require less building materials, labor, and energy. Consider a footprint of around 1,200-1,500 square feet. An efficient layout maximizes space utilization, reducing the need for additional bedrooms or living areas.
## Energy EfficiencyEnergy-efficient homes reduce utility bills and create a more comfortable living environment. Incorporate high-efficiency appliances, LED lighting, and double-pane windows. Consider using passive solar design to take advantage of natural light and heat. Adequate insulation helps regulate temperature, further reducing energy consumption.
## Material SelectionThe choice of materials can significantly influence the cost of your home. Opt for affordable materials such as vinyl siding, fiber cement siding, or brick veneer. Durable roofing materials like metal or concrete tiles provide longevity and reduce maintenance costs. Consider using reclaimed or recycled materials to save money and promote sustainability.
## Design FeaturesMaximize natural light through large windows and skylights to reduce the need for artificial lighting. Open floor plans create a sense of spaciousness and flow, making the house feel larger than its actual size. Incorporate built-in storage to maximize space utilization while reducing the need for additional furniture.
## Site SelectionThe location of your home can impact its cost. Building on level ground or a sloping lot can save money on excavation costs. Consider access to public utilities and transportation, as these factors can affect the cost of infrastructure. A strategically placed home can take advantage of natural features, such as trees for shade or views for aesthetic appeal.
## Permitting and ConstructionObtain all necessary permits before construction. Hiring a licensed contractor ensures adherence to building codes and helps avoid costly delays or errors. Consider using prefabricated or modular components to reduce construction time and labor costs. Proper planning and coordination with contractors are crucial for efficient and cost-effective construction.
## Maintenance and UpkeepSmall economical houses require less maintenance and upkeep compared to larger homes. Regular inspections and cleaning help prevent costly repairs down the road. Choose low-maintenance materials that require minimal cleaning or upkeep. Consider incorporating features such as durable exterior finishes, easy-to-clean flooring, and energy-efficient appliances to reduce the ongoing costs of ownership.
## ConclusionSmall economical house plans provide a budget-friendly solution for comfortable and sustainable living. By considering factors such as size, energy efficiency, material selection, design features, site selection, permitting, and maintenance, you can design and build a home that meets your needs without breaking the bank.

6 Small And Affordable House Designs You Can Copy For Your Family In 2024 Design Minimal Layout

Est House Plans To Build Simple With Style Blog Eplans Com
Est House Plans To Build Simple With Style Blog Eplans Com

Affordable House Plans Our Est To Build Blog Homeplans Com

Inexpensive Contemporary House Small Plans Modern

Small House Plan Ch9 With Affordable Building

Affordable Small House Designs Ready For Construction Pinoy

Small House Plans We Love Houseplans Blog Com

Low Budget Small House Design Pinoy Designs

10 Small And Simple House Design You Can Build At Low Cost Plans Affordable Flat








