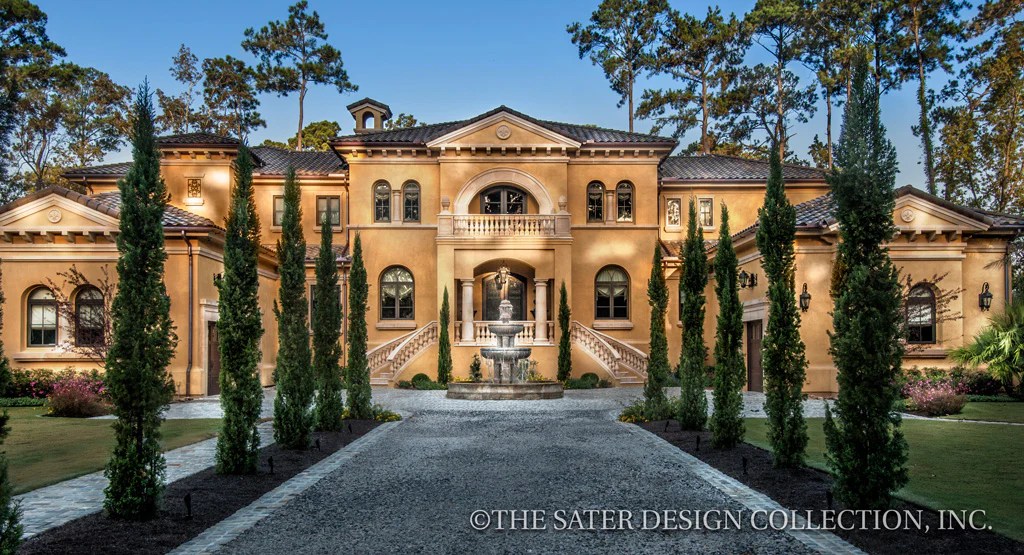Mediterranean House Plans: Embracing Sun, Sea, and Style
Mediterranean house plans evoke images of sun-drenched courtyards, vibrant gardens, and relaxed, indoor-outdoor living. Inspired by the architectural traditions of countries bordering the Mediterranean Sea, these homes offer a unique blend of elegance, functionality, and connection to the natural world. This article explores the key characteristics, advantages, and considerations of Mediterranean house plans.
Key Characteristics of Mediterranean House Plans
Several defining features set Mediterranean homes apart. These elements contribute to their distinctive aesthetic and functional design:
- Low-pitched red tile roofs: These roofs are a hallmark of Mediterranean architecture, providing insulation and adding to the home's visual appeal.
- Stucco or plaster exterior walls: These materials create a textured, earthy look and offer excellent insulation against heat.
- Arches and columns: Arches and columns, often used for doorways, windows, and porches, add a touch of grandeur and create a sense of openness.
- Courtyards and patios: Outdoor living spaces are central to Mediterranean design, providing areas for relaxation, dining, and entertaining.
- Wrought iron details: Wrought iron accents, such as railings, gates, and light fixtures, add an ornate touch.
- Large windows and doors: These maximize natural light and ventilation, blurring the lines between indoor and outdoor spaces.
Advantages of Choosing a Mediterranean House Plan
The popularity of Mediterranean house plans stems from a range of benefits they offer:
- Indoor-outdoor living: The emphasis on courtyards, patios, and large windows encourages a seamless transition between indoor and outdoor spaces.
- Natural light and ventilation: Large windows and strategically placed openings maximize natural light and airflow, reducing energy consumption.
- Energy efficiency: Features like thick stucco walls and tile roofs provide excellent insulation, helping to maintain comfortable temperatures year-round.
- Aesthetic appeal: The classic design elements of Mediterranean homes create a timeless and elegant look.
- Flexibility in design: Mediterranean plans can be adapted to suit various lot sizes and lifestyles.
Variations within Mediterranean House Plans
While sharing core characteristics, Mediterranean house plans encompass several regional variations:
- Spanish Colonial: Characterized by red tile roofs, white stucco walls, and decorative ironwork, often featuring arched doorways and windows.
- Italian Renaissance: Emphasizing symmetry, balance, and formal gardens, with the use of columns, arches, and ornate details.
- Moroccan: Incorporating intricate tilework, vibrant colors, and enclosed courtyards for privacy and tranquility.
- Greek Revival: Distinguished by white columns, pediments, and flat roofs, often featuring simple, elegant lines.
Considerations for Building a Mediterranean Home
Several factors should be considered when choosing and building a Mediterranean house plan:
- Climate: Mediterranean homes are best suited for warm, dry climates. Adaptations may be necessary for colder or wetter regions.
- Lot size and topography: The sprawling nature of some Mediterranean designs requires ample space. Careful site planning is crucial.
- Maintenance: Stucco and tile roofs require regular maintenance to prevent cracking and damage.
- Budget: The intricate details and high-quality materials often associated with Mediterranean homes can impact construction costs.
Adapting Mediterranean Plans to Different Climates
While traditionally associated with warm climates, Mediterranean designs can be adapted for other regions with careful planning:
- Insulation: Increased insulation in walls and roofs is essential in colder climates.
- Window placement: Strategically placed windows can maximize solar gain in winter while minimizing heat gain in summer.
- Heating and cooling systems: Efficient heating and cooling systems are necessary to maintain comfortable temperatures year-round.
Finding the Right Mediterranean House Plan
Numerous resources are available for finding Mediterranean house plans:
- Online plan databases: These offer a wide selection of plans and allow for customization.
- Architects: Working with an architect allows for a completely custom design tailored to specific needs and preferences.
- Homebuilders: Some homebuilders specialize in Mediterranean-style homes and offer pre-designed plans.
Landscaping for Mediterranean Homes
Landscaping plays a crucial role in enhancing the beauty and functionality of a Mediterranean home:
- Drought-tolerant plants: Choosing plants that thrive in dry conditions minimizes water usage and maintenance.
- Courtyard gardens: Creating a private oasis within the home's footprint enhances the indoor-outdoor connection.
- Water features: Fountains and pools add a refreshing element and contribute to the tranquil atmosphere.
- Outdoor dining and entertaining areas: Patios, pergolas, and outdoor kitchens create spaces for enjoying the Mediterranean lifestyle.

Mediterranean House Plan 1 Story Floor With Pool Style Plans Homes

3800 Sq Ft Mediterranean House Floor Plan 4 Bed Bath

Mediterranean House Plan Small Home Floor Florida Plans Homes

Mediterranean House Plan 2 Story Narrow Lot Beach Home Floor Bay Plans Coastal

Mediterranean Style House Plan 4 Beds 3 5 Baths 4923 Sq Ft 135 166 Houseplans Com

Bellagio Mediterranean House Plans Two Story

Mediterranean House Plan Luxury Tuscan Coastal Home Floor Style Plans

Mediterranean House Plans Sater Design Collection

House Plan 52949 Mediterranean Style With 3733 Sq Ft 4 Bed

Ont Mediterranean House Plan 66348we Architectural Designs Plans








