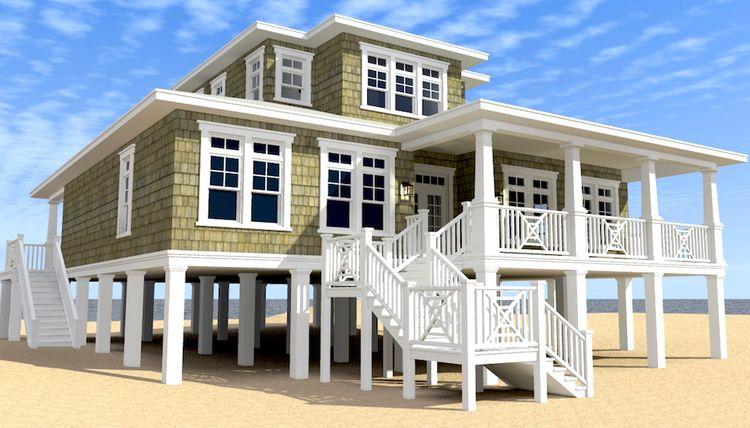Modern Stilt House Plans: Elevating Design and Functionality
Modern stilt house plans offer a unique blend of architectural innovation and practicality, particularly suited to waterfront or flood-prone areas. Elevating the main living space provides numerous benefits, including unobstructed views, enhanced flood protection, and minimized environmental impact. This architectural style has evolved significantly, moving beyond its traditional utilitarian roots to encompass sophisticated designs and luxurious amenities.
One of the primary advantages of stilt houses is their inherent resilience to flooding. By raising the living area above ground level, these homes minimize the risk of water damage during heavy rains or storm surges. This feature is particularly attractive in coastal regions and areas prone to fluctuating water levels. Furthermore, elevated construction allows for natural water flow beneath the structure, minimizing disruption to the surrounding ecosystem.
The elevated structure of stilt houses offers unparalleled views of the surrounding landscape. Whether situated on a beachfront, overlooking a lake, or nestled within a forested wetland, these homes capitalize on their elevated position to provide panoramic vistas. Large windows and open floor plans further enhance the visual connection with the environment, creating a sense of spaciousness and tranquility.
Modern stilt house designs incorporate a variety of materials and architectural styles. While traditional stilt houses often utilized timber pilings and simple construction techniques, contemporary designs frequently incorporate steel, concrete, and composite materials for increased durability and design flexibility. Architectural styles range from minimalist and contemporary to rustic and vernacular, allowing homeowners to tailor the aesthetic to their preferences and the surrounding environment.
Designing a stilt house requires careful consideration of several factors. Structural integrity is paramount, as the elevated structure must withstand wind loads and potential seismic activity. The choice of foundation system, including the type and placement of pilings, is critical for ensuring stability and longevity. Proper ventilation and insulation are also essential for maintaining a comfortable indoor environment, particularly in humid climates.
Accessibility is another important consideration in stilt house design. Incorporating ramps, elevators, or stairlifts can ensure ease of access for residents and visitors of all abilities. Careful planning of the entryway and circulation spaces can further enhance accessibility and functionality.
Modern stilt house plans often incorporate sustainable design principles. The use of locally sourced and recycled materials can minimize the environmental footprint of construction. Passive solar design strategies, such as strategically placed windows and overhangs, can reduce energy consumption for heating and cooling. Rainwater harvesting systems and greywater recycling can further contribute to sustainable living.
The under-house area presents unique opportunities for maximizing space utilization. Depending on the climate and specific design, this area can be used for covered parking, storage, or even outdoor living spaces. Careful consideration of drainage and ventilation is essential for preventing moisture buildup and ensuring a comfortable and functional under-house environment.
Cost considerations for stilt houses vary depending on the size, complexity of the design, and location. While the elevated construction may add to the initial building costs, the long-term benefits of flood protection and reduced maintenance can offset these expenses. Furthermore, the unique aesthetic and desirable location of stilt houses often contribute to increased property values.
Before embarking on a stilt house project, it is essential to consult with experienced architects and engineers. These professionals can assess the site conditions, develop appropriate structural plans, and ensure compliance with local building codes and regulations. Thorough planning and collaboration with qualified professionals are crucial for ensuring the success of any stilt house project.
The integration of smart home technology is becoming increasingly prevalent in modern stilt house designs. Automated lighting, security systems, and climate control can enhance comfort, convenience, and energy efficiency. Integrating these technologies during the design phase can streamline installation and ensure seamless integration with the overall building systems.
Maintenance considerations for stilt houses are similar to those of traditional homes, with a few key differences. Regular inspection and maintenance of the foundation system, including the pilings and supporting structure, are crucial for ensuring long-term stability. Protecting the underside of the house from moisture and pests is also important for preventing damage and maintaining structural integrity.
The aesthetic versatility of modern stilt house plans allows for seamless integration with a variety of landscaping approaches. Native plantings, raised garden beds, and strategically placed trees can enhance the visual appeal of the property while also providing shade, privacy, and erosion control. Careful consideration of the surrounding environment and the desired aesthetic can create a harmonious and visually appealing landscape design.
Modern stilt house plans offer a compelling architectural solution for those seeking a unique and functional home in a waterfront or flood-prone area. By carefully considering the design, materials, and site conditions, homeowners can create a resilient, sustainable, and aesthetically pleasing dwelling that maximizes the benefits of elevated living.

Home Plan Ch546

House Design Plan Ch539 3 Stilt Plans On Stilts Carriage

Home Plan Ch464

Beach House Plans Coastal Home Great Design

House Design Plan Ch462 8 Elevated Plans On Stilts Beach Floor

Home Plan Ch539

Elevated Piling And Stilt House Plans Coastal From Home

Pin By Erik Brian On Home Design Stilt House Plans Stilts Affordable Village

Socal Coastal House Plans From Home

Beach House Floor Plans Coastal Carriage








