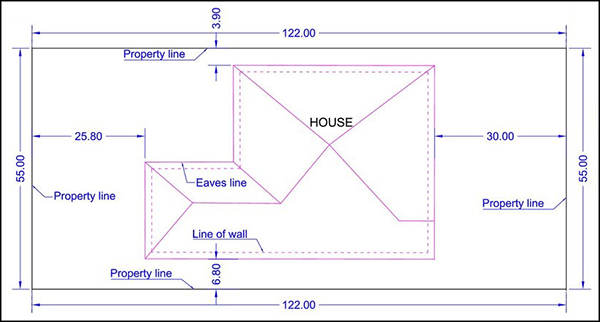House Plot Plan: A Comprehensive Guide
A house plot plan is a detailed drawing that shows the layout of a house and its surrounding features. It is an essential tool for architects, engineers, and builders, as it helps them to design and construct a house that is both functional and aesthetically pleasing. ### Importance of a House Plot Plan A house plot plan is essential for a number of reasons. First, it helps to ensure that the house is designed to meet the needs of the homeowner. The plan will show the location of all the rooms in the house, as well as the size and shape of each room. This information can be used to determine whether the house is large enough for the homeowner's needs, and whether the layout of the house is conducive to their lifestyle. Second, a house plot plan is essential for obtaining a building permit. Most municipalities require homeowners to submit a house plot plan before they can begin construction. The plan will be reviewed by the municipality's building department to ensure that the house meets all applicable building codes. Third, a house plot plan is helpful for planning the construction process. The plan will show the location of all the utilities that need to be connected to the house, such as water, sewer, and electricity. It will also show the location of the foundation, walls, and roof. This information can be used to create a construction schedule and to order the necessary materials. ### Elements of a House Plot Plan A house plot plan typically includes the following elements: *Property lines:
The property lines show the boundaries of the property on which the house will be built. *Setbacks:
Setbacks are the minimum distances that must be maintained between the house and the property lines. *Building footprint:
The building footprint is the area of the house that will be covered by the foundation. *Floor plan:
The floor plan shows the layout of the rooms in the house. *Elevations:
Elevations are drawings that show the exterior of the house from different angles. *Sections:
Sections are drawings that show the interior of the house from different angles. *Details:
Details are drawings that show specific construction details, such as the foundation, walls, and roof. ### Creating a House Plot Plan A house plot plan can be created by a professional architect or engineer. The process of creating a house plot plan typically begins with a site survey. A site survey is a detailed drawing that shows the topography of the property, as well as the location of any existing structures or utilities. The site survey is then used to create a preliminary house plot plan. The preliminary house plot plan is then reviewed by the homeowner and the architect or engineer. Once the homeowner has approved the preliminary house plot plan, the architect or engineer will create a final house plot plan. The final house plot plan will be submitted to the municipality for review and approval. ### Conclusion A house plot plan is a vital tool for architects, engineers, and builders. It helps to ensure that the house is designed to meet the needs of the homeowner, that it meets all applicable building codes, and that the construction process is planned and executed smoothly.
Plot Plan An Integral Part Of Your New Home Building Process Armchair Builder Blog Build Renovate Repair Own Save Money As Owner
Accessory Buildings Plot Plan City Of Longmont Colorado

Draw A Plot Plan Of Your House Icreatables Com

What Is A Site Plan Do I Need It For Home Improvement Project

Accurate Plot Plan Designs Site

House Plot Plans Design Tutorial

Do I Need A Plot Plan Or Site For Real Estate Closing 24h Plans Building Permits Drawing Drafting Service
Plot Plan Requirements Munroe Falls Oh

30 60 Corner Plot House Plan Square Plans With Photos Small Design Floor

Understanding The Importance Of Plot Plans Custom Contracting








