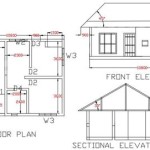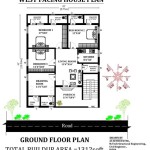House Plans with Mother-In-Law Quarters
Multigenerational living is becoming increasingly common, leading to a rise in demand for homes that accommodate extended family members comfortably. A popular solution for this is incorporating a "mother-in-law suite" or "accessory dwelling unit" (ADU) into the house plan. These self-contained living spaces offer privacy and independence while keeping loved ones close.
Mother-in-law quarters typically include a separate entrance, bedroom, bathroom, and living area, often with a kitchenette or full kitchen. These features allow for independent living while fostering a connection with the main household. The size and amenities of these quarters can vary significantly based on the needs and budget of the homeowners. They can range from modest studio apartments to spacious one-bedroom suites with full kitchens and laundry facilities.
Several factors influence the design and placement of mother-in-law quarters. The available lot size, the overall architectural style of the home, and local zoning regulations all play a role. Integrating the ADU seamlessly with the main house is crucial for aesthetic appeal and functionality. For instance, connecting the quarters through a shared hallway or a covered patio can create a sense of unity while still maintaining separate living spaces.
One popular design option is converting existing space within the main house, such as a basement or a bonus room above the garage, into a mother-in-law suite. This approach can be cost-effective and minimizes disruption to the existing structure. However, it's essential to ensure adequate natural light and ventilation in these converted spaces.
Building a detached ADU is another popular option, particularly for larger lots. This provides the highest degree of privacy and independence. Detached ADUs can be designed to complement the main house architecturally or to stand as separate structures, depending on preference and zoning regulations. This option also offers flexibility in terms of size and layout.
When planning a mother-in-law suite, careful consideration of accessibility is vital. Features like wider doorways, grab bars in the bathroom, and zero-step entries can make the space more accessible for elderly residents or those with mobility challenges. Incorporating these features during the initial design phase can be significantly more cost-effective than retrofitting later.
Budget is a crucial factor in any home construction project, and adding mother-in-law quarters is no exception. The cost can vary significantly depending on the size, finishes, and amenities included. Converting existing space is generally less expensive than building a new addition or detached ADU. Working with a qualified architect and builder can help homeowners develop a realistic budget and explore cost-effective design solutions.
Privacy is a paramount concern when designing multigenerational living spaces. Careful planning can help create a balance between shared family time and individual privacy. Separate entrances, soundproofing between walls, and strategically placed windows can all contribute to a more harmonious living environment.
Local zoning regulations play a significant role in the design and construction of mother-in-law quarters. Regulations can dictate the maximum size of the ADU, setback requirements from property lines, and permitted uses. It's essential to research local zoning ordinances and obtain the necessary permits before starting any construction.
The benefits of incorporating mother-in-law quarters into a home design are numerous. They provide a comfortable and convenient living arrangement for aging parents or other family members, offering support and companionship while respecting individual independence. This arrangement can also provide childcare assistance for young families, reducing the need for external childcare services.
From a financial perspective, having a separate living space can also offer potential rental income opportunities. If the space isn't occupied by family members, it can be rented out to generate income, offsetting housing costs. However, it's essential to check local regulations regarding rental restrictions for ADUs.
The design of the mother-in-law suite should also consider the specific needs and preferences of the occupants. If the occupant enjoys cooking, a full kitchen might be desirable. For individuals with mobility limitations, incorporating accessible features is crucial. Personalizing the space can make the transition to multigenerational living more comfortable and enjoyable.
Choosing the right house plan with mother-in-law quarters requires careful consideration of various factors, including budget, lot size, local regulations, and the specific needs of the occupants. Consulting with an experienced architect and builder can help homeowners navigate the complexities of designing and building a multigenerational home that meets the needs of everyone involved.
Beyond the practical considerations, incorporating a mother-in-law suite into a home design fosters stronger family bonds and provides peace of mind for both generations. It allows families to stay connected while maintaining individual privacy and independence, creating a supportive and enriching living environment for everyone.

Plan 65862 Tuscan Style House Floor Plans With 2091 Sq Ft 3 Be

In Law Suite Plans Give Mom Space And Keep Yours The House Designers

Image Result For Home Plans With Courtyard And Mother In Law Suite House New One Story

Homes With Mother In Law Suites

Mother In Law Suite Floor Plans Basement House

Craftsman House Plan With In Law Suite 1443

6 Bedroom Country Style Home With In Law Suite The Plan Collection
:max_bytes(150000):strip_icc()/bellewood-cottage-2c59d5ea867a4fe196ff5a9ad12c6812.jpg?strip=all)
House Plans With Mother In Law Suites

Better Mother In Law Suite Multigenerational House Plans One Story Mediterranean Style

Traditional Home With Mother In Law Suite 35428gh Architectural Designs House Plans
Related Posts








