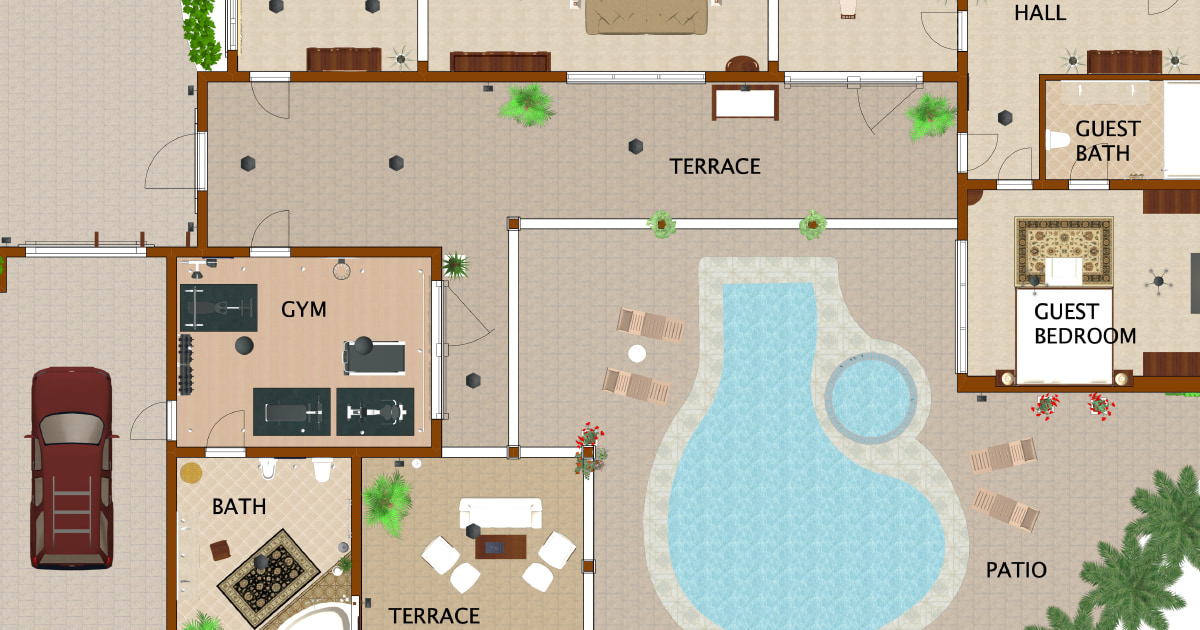How to Draw House Plans: A Comprehensive Guide for Beginners
When it comes to building a house, the first step is always to draw up a plan. This plan will serve as a blueprint for the entire construction process, ensuring that everything from the foundation to the roof is built according to your specifications. If you're not sure how to draw house plans, don't worry - this comprehensive guide will walk you through the process step by step.1. Gather Your Materials
Before you start drawing, you'll need to gather a few materials: * A large piece of paper (at least 11" x 17") * A pencil and eraser * A ruler * A protractor * A compass * A calculator * A copy of the local building code2. Choose a Scale
The first step in drawing house plans is to choose a scale. This will determine how large your drawing will be compared to the actual house. A common scale for house plans is 1/4 inch = 1 foot. This means that for every 1 foot in the actual house, you will draw 1/4 inch on your plan.3. Draw the Property Lines
The next step is to draw the property lines. These lines will define the boundaries of your house and lot. To draw the property lines, you'll need to know the dimensions of your lot. You can find this information on your property deed or survey.4. Draw the Foundation
Once you've drawn the property lines, you can start drawing the foundation of your house. The foundation is the part of the house that supports the rest of the structure. There are many different types of foundations, but the most common type is the slab foundation. A slab foundation is a single, monolithic piece of concrete that is poured directly on the ground.5. Draw the Floor Plan
The floor plan is the layout of the rooms in your house. To draw the floor plan, you'll need to decide how many rooms you want in your house and how you want them to be arranged. You'll also need to decide where the doors and windows will be located.6. Draw the Exterior Walls
Once you've drawn the floor plan, you can start drawing the exterior walls of your house. The exterior walls are the walls that surround the house and protect it from the elements. You can choose from a variety of materials for your exterior walls, such as wood, brick, or concrete.7. Draw the Roof
The roof is the top of the house and it protects the house from the elements. There are many different types of roofs, but the most common types are gable roofs, hip roofs, and shed roofs. A gable roof is a triangular roof with two slopes, a hip roof is a pyramidal roof with four slopes, and a shed roof is a single, sloped roof.8. Add Details
Once you've drawn the basic structure of your house, you can start adding details. This includes things like windows, doors, porches, and decks. You can also add landscaping features, such as trees, shrubs, and flowers.9. Check the Code
Before you finalize your house plans, you need to check them against the local building code. The building code is a set of regulations that govern the construction of buildings. You can find a copy of the building code at your local building department.10. Get Feedback
Once you're satisfied with your house plans, it's a good idea to get feedback from a professional. This could be an architect, a builder, or a real estate agent. They can help you identify any potential problems with your plans and make sure that your house is built to code.
Floor Plan Creator And Designer Free Easy App

How To Draw A Floor Plan Live Home 3d

How To Draw A Floor Plan The Simple 7 Step Guide For 2024

Draw Floor Plans With The Roomsketcher App

Make Your Own Blueprint How To Draw Floor Plans Drawing House Sketch Plan

Draw Floor Plans Create Professional

Draw Floor Plans With The Roomsketcher App

Draw Floor Plans In Half The Time Cedreo

House Plans How To Design Your Home Plan

Easy Home Building Floor Plan Cad Pro








