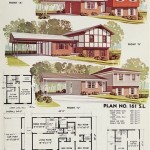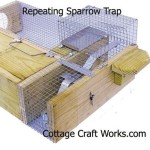Modern Barn House Plans: Combining Rustic Charm with Contemporary Style
In recent years, barn-style homes have experienced a surge in popularity, captivating homeowners with their timeless aesthetic and adaptable design. Modern barn house plans seamlessly blend the rustic charm of traditional barns with contemporary design elements, creating homes that are both visually stunning and functional. This article explores the key features and benefits of modern barn house plans, shedding light on their unique characteristics and the advantages they offer.
Embrace Open Floor Plans and Natural Light
Modern barn house plans often prioritize open floor plans, allowing for seamless transitions between living spaces. This open concept design maximizes natural light penetration by incorporating large windows and expansive glass doors. The absence of interior walls creates a sense of spaciousness and connectivity, fostering a warm and inviting atmosphere. The generous use of windows not only illuminates the interior but also blurs the lines between indoors and outdoors, bringing nature into the home.
Incorporate Sustainable and Eco-Friendly Features
Modern barn house plans often incorporate sustainable and eco-friendly design features, aligning with contemporary values of environmental consciousness. They typically feature energy-efficient materials such as reclaimed wood and bamboo, reducing the environmental impact of construction. The use of natural ventilation systems and solar panels further enhances the home's sustainability, minimizing energy consumption and reducing carbon footprint.
Embrace a Rustic Aesthetic with Modern Refinements
While drawing inspiration from traditional barns, modern barn house plans introduce contemporary refinements that elevate the overall design. Exposed beams, reclaimed wood accents, and metal roofing elements evoke a rustic charm, while clean lines, minimalist furnishings, and sleek fixtures add a touch of modern sophistication. This harmonious blend of rustic and modern aesthetics creates a unique and timeless appeal that transcends fleeting trends.
Maximize Living Space with Versatile Loft Designs
The spacious nature of barn-style homes allows for the incorporation of versatile loft designs. These lofts can serve as bedrooms, home offices, playrooms, or even guest suites, providing additional living space without compromising the open floor plan. The exposed beams and high ceilings in lofts create a sense of grandeur and amplify the feeling of spaciousness, while offering a private retreat within the larger home.
Embrace Flexibility in Design and Customization
Modern barn house plans offer remarkable flexibility in design and customization, allowing homeowners to personalize their homes to suit their unique lifestyles and preferences. The open floor plans provide ample opportunity for creative layouts, while the adaptability of the design allows for incorporating features such as outdoor living spaces, home offices, and even accessory dwelling units. This flexibility ensures that the finished home perfectly reflects the homeowner's vision and needs.

Modern Barn House Plans Google Search Style Farmhouse

Three Bedrooms Modern Barn House Floorplan

4 Bedroom Modern Barn House Barndominium Plan Plans

4 Bedroom Modern Barn House Barndominium Plan Plans

Modern Barn Home Floor Plan By Davis Frame Company

Everything You Need To Know About Contemporary Barn Homes Able Roof

Barn Style House Plans Chic Designs With A Rural Aesthetic Blog Dreamhomesource Com

Modern Barn Home Floor Plan By Davis Frame Company

Fully Featured Barn Style Modern House Plan With Indoor Outdoor Living 85326ms Architectural Designs Plans

Natural Freedom Beautiful Besting Barn House Plan Mb 3247
Related Posts








