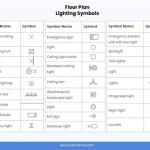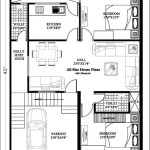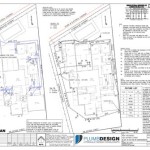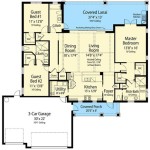Passive Solar House Plans: Essential Aspects for Energy Efficiency
In an era of rising energy costs and environmental concerns, passive solar house plans have emerged as a sustainable and cost-effective solution for homeowners. These homes harness the sun's natural energy to provide warmth during the colder months and reduce cooling needs in the summer. Understanding the essential aspects of passive solar house plans is crucial for maximizing their benefits.
Orientation and Window Placement
The orientation of a house and the placement of windows play a pivotal role in passive solar design. Ideally, the majority of windows should face south in the Northern Hemisphere and north in the Southern Hemisphere, as these orientations maximize exposure to the sun. Large windows with low U-values (a measure of thermal insulation) allow sunlight to enter the home, while overhangs or solar shades can minimize excessive heat gain in the warmer months.
Thermal Mass
Thermal mass refers to materials that absorb and store heat from the sun. Installing concrete, stone, or brick walls, flooring, or countertops within the house helps to moderate indoor temperatures. During the day, these materials absorb sunlight and release it as heat at night, creating a consistent and comfortable indoor environment.
Insulation and Air Sealing
Adequate insulation and air sealing are essential to minimize heat loss and prevent drafts. Proper insulation keeps heat inside the home during the winter and out during the summer. Air sealing measures, such as sealing gaps around windows, doors, and ductwork, prevent unwanted air infiltration and heat transfer.
Overhangs and Sunrooms
Overhangs extend over the southern or northern facades of the house, providing shade to windows in the summer and allowing sunlight to enter during the winter. Sunrooms or conservatories are glazed structures that absorb solar heat and act as a buffer between the main living spaces and the outdoors, further enhancing passive solar gains.
Glazing and Solar Coatings
Using energy-efficient glazing, such as low-emissivity (low-E) windows, reduces heat loss by reflecting heat back into the house. Solar coatings can be applied to windows to selectively transmit and absorb sunlight, optimizing solar heat gain. These coatings can also reduce glare and UV radiation.
Landscaping and Site Planning
Landscaping and site planning can complement passive solar design. Deciduous trees planted on the south side of the house provide shade in the summer but allow sunlight to reach the house in the winter. Shading devices, such as pergolas or trellises, can also be used to control solar exposure.
Conclusion
Passive solar house plans harness the power of the sun to create energy-efficient and comfortable living spaces. By considering essential aspects such as orientation, window placement, thermal mass, insulation, air sealing, overhangs, sunrooms, glazing, and landscaping, homeowners can maximize the benefits of passive solar design. Embracing these principles not only reduces energy consumption but also contributes to a sustainable and environmentally conscious lifestyle.

Passive Solar House Plan 2 Bedrms Baths 1418 Sq Ft 146 2710

2 Combined Active And Passive Solar House Design Source Own Elaboration Scientific Diagram

Ranch House Plans For A Passive Solar 1 Bedroom Home

Passive Design Green Home Technology Center

Passive Solar House Design Ecoliv

Passive Solar Home Plan At Alternative Heating Com House Design Homes Plans

Great Floor Plan For Solar Passive Home In Google Search House Plans Narrow

Passive Solar House Plans Version 3 Byexample Com

Passive Solar House Design Bellingen Permaculture

Solar Adobe House Plan 1870








