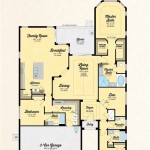Owl House Plans: A Guide to Bringing a Touch of the Boiling Isles to Your Home
The animated series "The Owl House" has captured the imaginations of viewers with its unique blend of fantasy, adventure, and heartwarming characters. A significant part of the show's charm lies in the whimsical architecture of the Boiling Isles, particularly the Owl House itself. This has led to many fans expressing a desire to incorporate elements of this distinctive style into their own homes, leading to a demand for Owl House-inspired plans.
While exact blueprints for the Owl House are not officially available, various resources can help individuals achieve a similar aesthetic. These resources range from fan-created interpretations and artistic renderings to architectural concepts inspired by the show's distinctive design elements. Understanding the core components of the Owl House’s architecture is key to effectively adapting its style.
The Owl House's design is characterized by its organic, almost haphazard appearance. It features mismatched windows, uneven roofing, and a general sense of asymmetry. This unconventional structure gives the impression of having grown organically, rather than being meticulously planned. Incorporating these elements into real-world architectural plans requires a careful balance between achieving the desired aesthetic and maintaining structural integrity.
One approach to incorporating the Owl House style is to focus on specific architectural details. Recreating the distinctive window shapes, for example, can evoke the Owl House's charm. Similarly, incorporating elements like weathered wood and unconventional roofing materials can contribute to the overall aesthetic. However, it's important to consider the practical implications of such choices, ensuring they comply with building codes and are suitable for the local climate.
Another aspect to consider is the Owl House's interior layout. The show portrays a multi-level interior with interconnected rooms and hidden nooks. While replicating this precisely might not be feasible in a standard home, drawing inspiration from the open-plan layout and incorporating unique design elements can contribute to the overall atmosphere. Elements like spiral staircases, varied floor levels, and strategically placed skylights can help create a sense of whimsy and adventure.
Landscaping plays a significant role in the overall Owl House aesthetic. The house is situated in a wild, overgrown environment, further enhancing its organic feel. Incorporating native plants, creating a sense of controlled chaos in the garden, and using natural materials for pathways and retaining walls can help capture the essence of the Boiling Isles environment.
When seeking Owl House-inspired plans, it's important to distinguish between conceptual designs and practical blueprints. Conceptual designs often prioritize aesthetics and may not be structurally sound. Conversely, practical blueprints, while potentially less visually exciting, provide the necessary details for actual construction. Consulting with an architect or structural engineer is crucial to ensure the chosen design is both aesthetically pleasing and structurally sound.
Adapting the Owl House's whimsical design to a real-world setting requires careful consideration of practicality and safety. While the show's fantastical elements are captivating, they may not translate directly into functional living spaces. For example, the precarious placement of certain features in the Owl House would not be safe or feasible in a real-world home. Balancing the desired aesthetic with practical considerations is essential.
The availability of ready-made "Owl House plans" is limited, given the fictional nature of the structure. However, numerous fan-made interpretations and artistic renderings can provide valuable inspiration. These resources can serve as a starting point for developing a unique design that captures the spirit of the Owl House while adhering to practical building requirements.
Ultimately, creating an Owl House-inspired home is about capturing the essence of the show's whimsical and adventurous spirit. By incorporating key design elements, focusing on natural materials, and embracing a touch of unconventional architecture, individuals can create a living space that reflects the charm and magic of the Boiling Isles.
It is crucial to remember that building a house requires adherence to local building codes and regulations. Any plans, whether inspired by fiction or otherwise, should be reviewed and approved by the appropriate authorities before construction begins. This ensures the safety and structural integrity of the building.
Engaging the services of a qualified architect is highly recommended. An architect can translate design inspiration into practical blueprints, ensuring the final structure is both aesthetically pleasing and structurally sound. They can also navigate the complexities of building codes and regulations, ensuring the project complies with all necessary requirements.
The process of designing and building a home inspired by the Owl House offers a unique opportunity for creative expression. By blending the fantastical elements of the show with practical design principles, individuals can create a living space that is both unique and functional, a testament to the enduring appeal of the Owl House and its imaginative world.

Barred Owl House 70birds Birdhouse Plans Index

Nest Box Project

Owl House Plans Free Bird

Owl House Plans Bird Bluebird

Barred Owl Nest Box Plan Maryland S Wild Acres

Barn Owl Nestboxes Free Nest Box Plans

Owl House Plans Free Bird

Barred Owl Birdhouse Plans 70birds Index

Little Owl Nestboxes The Barn Trust

Barred Owl Nest Box Plans 70birds Birdhouse Bird Houses House Kits








