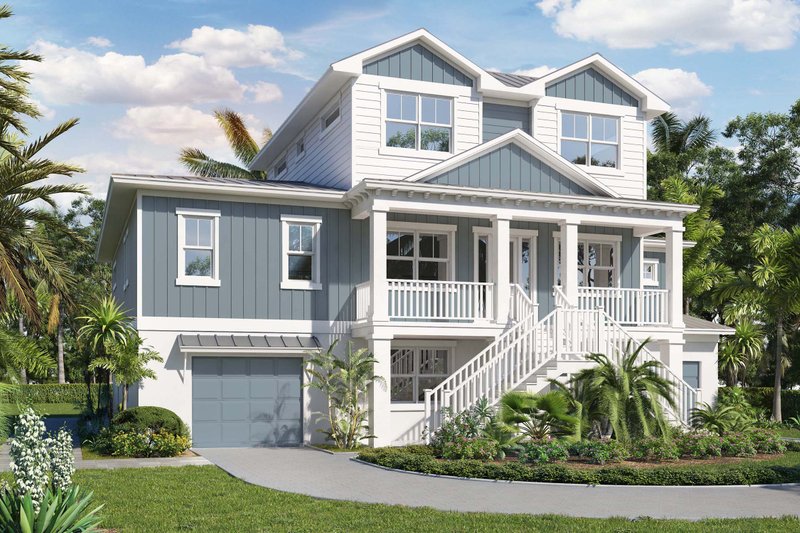Raised Beach House Plans: Designing a Coastal Oasis
Building a raised beach house offers a unique opportunity to create a resilient and awe-inspiring abode by the seaside. However, designing such a structure requires careful consideration of various essential aspects to ensure functionality, durability, and aesthetic appeal. Here's a comprehensive guide to the crucial elements to keep in mind when embarking on raised beach house plans:
Elevation and Foundation
Elevating the house above ground level is paramount for protection against coastal hazards like storm surges and flooding. Determine the appropriate elevation based on local building codes and flood zone requirements. Choose a sturdy foundation system, such as pilings or piers, that can withstand the dynamic forces exerted by the environment.
Materials and Construction
Select materials that are resistant to moisture, salt, and wind. Consider using pressure-treated lumber, vinyl siding, and composite decking. Employ corrosion-resistant hardware and fixtures to prevent rust and deterioration. Ensure proper ventilation throughout the house to prevent moisture buildup and mold growth.
Roofing and Windows
Opt for a strong and durable roofing material that can withstand high winds and salty conditions. Consider metal or concrete tile roofing for their longevity. Install impact-resistant windows and doors to protect against storms. Choose windows that provide ample natural light while allowing for cross-ventilation to regulate interior temperature.
Coastal Design Features
Incorporate design elements that complement the coastal setting. Use natural textures and materials, such as wood, stone, and tile. Install wide porches and balconies to maximize outdoor living space and capture panoramic ocean views. Consider retractable screens or hurricane shutters for protection from harsh elements.
Sustainability and Energy Efficiency
Design the house with sustainability in mind. Use energy-efficient appliances and lighting. Install windows that maximize daylighting and reduce the need for artificial lighting. Consider incorporating passive solar design principles to regulate interior temperature and reduce energy consumption.
Landscaping and Outdoor Space
Create a seamless transition between the house and its surroundings through thoughtful landscaping. Use native plants that can withstand salty and sandy conditions. Incorporate windbreaks or hedges to protect from harsh winds. Design outdoor spaces, such as decks and patios, to maximize views and create comfortable living areas.
Site Planning and Orientation
Choose a lot that offers the desired views and accessibility. Position the house to optimize solar orientation and minimize exposure to prevailing winds. Consider adding a garage or other ancillary structures to complement the house.
Additional Considerations
Factor in additional expenses associated with building on a raised foundation, such as elevator installation or increased foundation costs. Ensure compliance with local building codes and obtain necessary permits. Consider hiring an experienced architect or contractor who specializes in coastal construction to ensure a design that meets all requirements and withstands the challenges of the beach environment.
By incorporating these essential aspects into your raised beach house plans, you can create a resilient and beautiful home that captures the essence of coastal living while ensuring functionality and durability. Embark on this journey with a vision of a home that harmoniously blends with nature and provides a sanctuary by the sea.

Bowfin Channel Coastal House Plans From Home

Aaron S Beach House Coastal Plans From Home

Elevated Piling And Stilt House Plans Coastal From Home

Beach House Plans Floor Designs Houseplans Com

120 Best House On Stilts Ideas Beach Plans

Beach House Plans Coastal Home Great Design

6 Elevated Beach House Plans For Your Summer Getaway

Seabreeze Sdc House Plans

Home Plan Ch466

Coastal House Plan 116 1086 2 Bedrm 2616 Sq Ft Home Theplancollection








