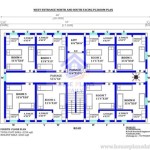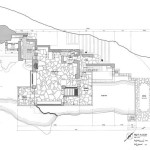House Plans With A Basement
Houses with basements offer a multitude of benefits, from extra living space to enhanced energy efficiency. Understanding the various types of basement plans and the factors influencing design choices is crucial for making informed decisions during the home building or buying process.
Basement designs can be broadly categorized into walk-out, look-out, and full or partial basements. Walk-out basements are built on sloping lots, allowing for ground-level access from one or more sides. This design provides ample natural light and the potential for creating outdoor living spaces directly connected to the basement. Look-out basements, also common on sloped terrains, typically have windows high on the walls, offering limited natural light but still providing above-ground views and an airier feel compared to fully underground basements. Full basements extend under the entire house footprint, while partial basements cover only a portion, often offering a compromise between cost and space.
Several factors influence the selection of a specific basement plan. Lot topography plays a significant role, dictating the feasibility of walk-out or look-out designs. Soil conditions are also critical. Stable, well-drained soil simplifies construction and reduces the risk of water infiltration. Local climate conditions also influence basement design features, particularly insulation and ventilation requirements to manage moisture and maintain comfortable temperatures. The intended use of the basement significantly impacts the layout and design choices, influencing the inclusion of features like bedrooms, bathrooms, entertainment areas, or utility spaces.
The design process for a basement typically begins with a thorough site analysis, including an assessment of the lot's slope, soil composition, and drainage patterns. This information informs the choice of foundation type and basement configuration. Following site analysis, the design phase focuses on space planning, considering the desired functionality of the basement. Whether it will serve as a recreational area, additional living quarters, or primarily storage space dictates the layout, including the placement of walls, windows, doors, and stairways.
Building a basement requires careful consideration of several crucial construction aspects. Proper waterproofing is paramount to prevent water damage, a common issue in underground spaces. This involves applying waterproof membranes to the exterior walls and ensuring adequate drainage systems around the foundation. Insulation is vital for regulating temperature and minimizing energy costs. Depending on the climate, different insulation materials and techniques might be employed to achieve optimal thermal performance. Ventilation is essential for controlling humidity and maintaining air quality within the basement. Adequate ventilation systems help prevent mold growth and create a healthier living environment.
House plans incorporating basements offer a range of advantages. Perhaps the most obvious benefit is increased living space, providing flexibility for homeowners to accommodate growing families or create dedicated areas for specific purposes. Basements can also enhance a home's energy efficiency by adding an insulated buffer zone, reducing heat loss in winter and heat gain in summer. Furthermore, a well-designed basement can significantly increase a property's resale value, making it an attractive investment for homeowners.
In addition to the practical benefits, basements offer unique design opportunities. They can be transformed into personalized spaces reflecting individual preferences and needs. Popular options include home theaters, game rooms, home gyms, or additional bedrooms and bathrooms. With careful planning and execution, a basement can become a valuable extension of the living space, adding functionality and value to the entire home.
Numerous resources are available for exploring house plans with basements. Online architectural databases offer a vast collection of pre-designed plans that can be customized to meet specific requirements. Working with an architect or a home designer provides the opportunity to create a completely bespoke basement plan tailored to the homeowner’s unique needs and preferences. Many builders also offer a selection of house plans with basement options, providing a convenient starting point for those embarking on a new home construction project.
When considering a house plan with a basement, careful consideration of the various design options, construction aspects, and potential benefits is essential for ensuring a successful outcome. Thorough planning and collaboration with experienced professionals can help homeowners create a basement space that adds value, functionality, and enjoyment to their homes.
The inclusion of a basement in a house plan represents a significant investment. Therefore, understanding the associated costs is crucial. Factors such as the size and complexity of the basement, soil conditions, local labor rates, and the chosen finishes significantly influence the overall cost. Obtaining detailed cost estimates from reputable contractors and comparing multiple bids is essential for accurate budgeting and informed decision-making.
Finally, ongoing maintenance is crucial for preserving the integrity and functionality of a basement. Regular inspections for signs of water intrusion, proper ventilation practices, and periodic cleaning can help prevent common basement problems such as mold growth, moisture damage, and pest infestations. Proactive maintenance ensures that the basement remains a valuable and enjoyable part of the home for years to come.

Simple House Floor Plans 3 Bedroom 1 Story With Basement Home Design 1661 Sf Basementdesignflo One New

House Plans With Basements Dfd Blog

Versatile Spacious House Plans With Basements Houseplans Blog Com

Stylish And Smart 2 Story House Plans With Basements Houseplans Blog Com

Basement House Plans Next Level Homes

Photos Of Plan 1117 The Clarkson Basement Floor Plans House

Hillside House Plan Modern Daylight Home Design With Basement

Don Gardner Walkout Basement House Plans Blog Eplans Com

Small Cottage Plan With Walkout Basement Floor

Extend Your Homes Living Space With A Basement Floor Plan








