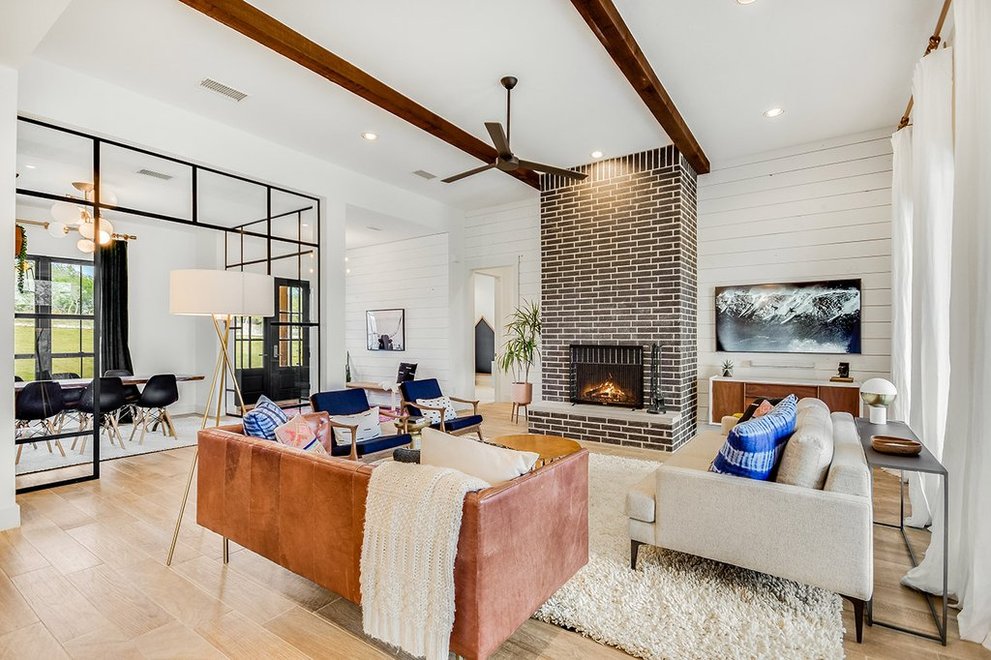House Open Floor Plans: A Comprehensive Guide
Open floor plans have become increasingly popular in recent years, as homeowners seek more spacious and flexible living areas. An open floor plan is characterized by a large, open space that combines the living room, dining room, and kitchen into a single, unified area. This type of layout can create a more inviting and social atmosphere, as it allows for easy conversation and interaction between family and guests.
Benefits of an Open Floor Plan
- More spacious and airy: An open floor plan creates a more spacious and airy feel, as the lack of walls allows for more natural light to flow through the space.
- More flexible: An open floor plan is more flexible, as it can be easily reconfigured to accommodate different needs and preferences. For example, you could add a kitchen island to create a more defined cooking area, or you could add a partition to create a separate dining area.
- More social: An open floor plan is more social, as it allows for easy conversation and interaction between family and guests. This can be especially beneficial for families with young children, as it allows parents to keep an eye on their children while they are playing or doing homework.
Drawbacks of an Open Floor Plan
- Less privacy: An open floor plan offers less privacy, as there are no walls to separate the different areas of the home. This can be a problem for families who need separate spaces for working, studying, or sleeping.
- More noise: An open floor plan can be more noisy, as sound travels more easily through a large, open space. This can be a problem for families who need a quiet place to relax or sleep.
- More difficult to heat and cool: An open floor plan can be more difficult to heat and cool, as the lack of walls allows for more heat and cold air to escape. This can lead to higher energy bills.
Types of Open Floor Plans
There are many different types of open floor plans, each with its own unique advantages and disadvantages. Some of the most popular types of open floor plans include:
- Great room floor plan: A great room floor plan is characterized by a large, open space that combines the living room, dining room, and kitchen into a single, unified area. This type of floor plan is often found in ranch-style homes and is a popular choice for families with young children.
- L-shaped floor plan: An L-shaped floor plan is characterized by a kitchen that is located in one corner of the home, with the living room and dining room arranged in an L-shape around it. This type of floor plan is often found in Colonial-style homes and is a good choice for families who want a more formal dining space.
- U-shaped floor plan: A U-shaped floor plan is characterized by a kitchen that is located in the center of the home, with the living room and dining room arranged in a U-shape around it. This type of floor plan is often found in Craftsman-style homes and is a good choice for families who want a more open and informal dining space.
Choosing the Right Open Floor Plan for You
When choosing an open floor plan for your home, there are a few things you should keep in mind:
- Your family's lifestyle: Consider how your family lives and how you will use the space. If you have young children, you may want a more open floor plan that allows you to keep an eye on them while they are playing. If you entertain frequently, you may want a more formal floor plan with a separate dining room.
- The size of your home: Open floor plans can be more difficult to heat and cool, so it is important to choose a floor plan that is appropriate for the size of your home. A large open floor plan can be difficult to heat and cool, but a smaller open floor plan may be more manageable.
- Your budget: Open floor plans can be more expensive to build and remodel than traditional floor plans, so it is important to factor the cost of construction and remodeling into your budget.
Conclusion
Open floor plans can create more spacious, flexible, and social living areas. However, it is important to carefully consider the advantages and disadvantages of an open floor plan before making a decision. By carefully planning your open floor plan, you can create a home that is both beautiful and functional.

Pros And Cons Of An Open Concept Floor Plan Generation Homes Nw

10 Small House Plans With Open Floor Blog Homeplans Com

Free Editable Open Floor Plans Edrawmax

Modern Open Floor House Plans Blog Eplans Com

House Design Trends What S Popular In Cur Floor Plans Extra Space Storage

Classic House Plans Open Floor Concept
:max_bytes(150000):strip_icc()/1660-Union-Church-Rd-Watkinsville-Ga-Real-Estate-Photography-Mouve-Media-Web-9-77b64e3a6fde4361833f0234ba491e29.jpg?strip=all)
18 Open Floor House Plans Built For Entertaining

Why Open Concept Floor Plans Because They Work

Open Floor Plans Build A Home With Smart Layout Blog Dreamhomesource Com

Open Floor Plans Creating A Breathable Livable Custom Home Builders Schumacher Homes








