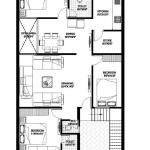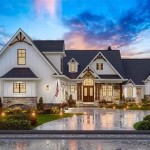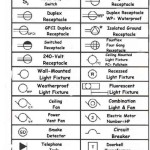Essential Aspects of House Plans and Designs in Ghana
Ghana, with its vibrant culture and growing economy, offers a wide range of house plans and designs to cater to the diverse needs of its population. Whether you're a first-time homebuyer, a seasoned investor, or a property developer, understanding the key aspects of house plans and designs in Ghana is crucial for making informed decisions.
Architectural Style
Ghana's architectural landscape is a blend of traditional and modern styles. Traditional designs often feature courtyard layouts, clay or mud brick walls, thatched roofs, and intricate carvings. Modern designs embrace contemporary trends, incorporating glass facades, open-plan concepts, and sustainable features.
Climate Considerations
Ghana's tropical climate imposes specific design considerations. House plans should prioritize proper ventilation, natural light, and comfortable indoor temperatures. Ample windows, cross-ventilation, and shaded outdoor areas are essential for mitigating heat and humidity.
Land Availability and Orientation
Land availability and orientation play a significant role in house design. The size and shape of the plot dictate the layout and footprint of the building. Orientation should consider sunlight exposure for both indoor comfort and energy efficiency.
Functional Requirements
The functional requirements of the occupants determine the layout and design of the house. Factors to consider include the number of bedrooms and bathrooms, living and dining areas, kitchen layout, and utility spaces. Careful planning is essential to create a home that meets the specific needs of the inhabitants.
Structural Integrity
The structural integrity of a house is paramount for safety and durability. House plans must adhere to building codes and regulations, ensuring the use of appropriate materials, proper foundations, and sound construction practices.
Aesthetics and Finishes
The aesthetics and finishes of a house contribute to its ambiance and curb appeal. Ghana offers a wide range of interior and exterior finishes, including paint, tiles, stone, wood, and metal. The choice of finishes should complement the overall architectural style and enhance the functionality and visual appeal of the property.
Energy Efficiency
Energy efficiency is becoming increasingly important in Ghana. House plans and designs should incorporate sustainable features, such as energy-efficient appliances, solar panels, thermal insulation, and passive solar design principles, to reduce operating costs and minimize environmental impact.
Budget Considerations
Financial constraints are a practical aspect of house plans and designs. The budget should align with the size, quality, and complexity of the project. It is essential to strike a balance between affordability and meeting the functional and aesthetic requirements of the occupants.
Professional Guidance
Seeking professional guidance from architects, engineers, and interior designers is highly recommended. These experts can provide valuable insights, ensure compliance with building codes, and optimize the design to meet the specific needs of the client.

Architectural Designs House Plans Ghana Simple Home Design

House Plans Ghana Building Bungalow Residential Design

Ghana Dypsis House Floor Plans

Pasta Building Plan Plans In Ghana Bedroom House Bungalow Design

Ghana Latania Luxury House Floor Plans

Building Plans For 4 Beds Baths House Plan All Homes

Architectural Designs House Plan In Dzorwulu Building Trade Services Ghana Lands For Jiji Com Gh

Ghana House Plans Kingsley Plan Small Cottage Family

V 345 Ghana Luxury Two Y Tiny Home Plan With Flat Terrace Roof 4 Bed Bath Ibest Ing Modern Simple House Design Deck
6 Bedroom House








