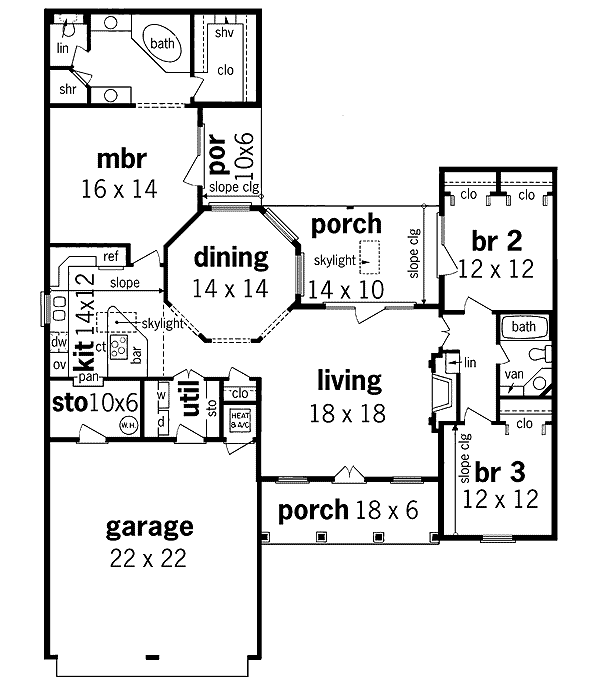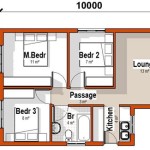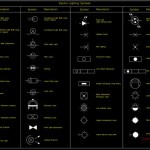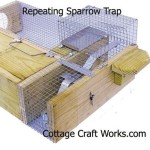Floor Plan For Energy Efficient Home
An energy-efficient home is a home that is designed to use less energy. This can be achieved through a variety of means, such as using energy-efficient appliances, installing solar panels, and making sure the home is well-insulated. One of the most important aspects of an energy-efficient home is the floor plan. The floor plan can have a significant impact on the home's energy consumption.
There are a few key things to keep in mind when designing an energy-efficient floor plan. First, the home should be designed to take advantage of natural light. This means placing windows and doors in areas where they will receive the most sunlight. Second, the home should be designed to minimize heat loss. This means using insulation to keep the heat in during the winter and out during the summer. Third, the home should be designed to promote air flow. This means creating a floor plan that allows air to circulate freely throughout the home.
By following these tips, you can create an energy-efficient floor plan that will help you save money on your energy bills. Here are some specific examples of energy-efficient floor plan features:
- Open floor plans allow air to circulate more freely, which can help to reduce heating and cooling costs.
- Large windows allow natural light to enter the home, which can reduce the need for artificial lighting.
- Well-insulated walls and roofs help to keep the heat in during the winter and out during the summer, which can reduce heating and cooling costs.
- Energy-efficient appliances use less energy than traditional appliances, which can help to reduce your energy bills.
By incorporating these features into your floor plan, you can create an energy-efficient home that will save you money on your energy bills and help to protect the environment.
Benefits of an Energy-Efficient Floor Plan
There are many benefits to having an energy-efficient floor plan. Some of the benefits include:
- Lower energy bills: An energy-efficient floor plan can help you to save money on your energy bills by reducing your energy consumption.
- Increased comfort: An energy-efficient floor plan can help to keep your home more comfortable by reducing drafts and hot spots.
- Improved indoor air quality: An energy-efficient floor plan can help to improve indoor air quality by reducing the amount of dust and pollen that circulates through the home.
- Reduced environmental impact: An energy-efficient floor plan can help to reduce your environmental impact by reducing your energy consumption and greenhouse gas emissions.
If you are considering building or remodeling a home, be sure to consider the energy efficiency of your floor plan. By following the tips in this article, you can create an energy-efficient home that will save you money and help to protect the environment.

Floor Plan Friday An Energy Efficient Home House Plans L Shaped

Sustainable Building In 2024 Energy Efficient Kit Homes

Energy Efficient Home Design Plans Cad Pro

Energy Efficient House Plan 55060br Architectural Designs Plans

Energy Efficient House Design

How To Build An Energy Efficient Home

Home Designs Fsec

Energy Efficient Tudor Home Plan 55087br Architectural Designs House Plans

4 Bedroom Archives Seco Homes Your Eco Friendly Energy Efficient Home Builder

House Plans Archives Page 3 Of Seco Homes Your Eco Friendly Energy Efficient Home Builder
Related Posts








