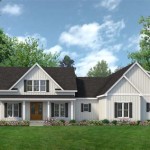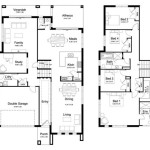Essential Aspects of House Design Plans
Creating a house design plan is a crucial step in the construction process. It outlines the layout, dimensions, and materials used to build your dream home. Whether you're an architect, contractor, or homeowner, understanding the essential aspects of house design plans is paramount for a successful project.
Site Analysis
The first step in creating a house design plan is analyzing the building site. This involves assessing factors such as soil conditions, topography, access to utilities, and orientation to the sun. A thorough site analysis ensures that the house is designed to complement its surroundings and minimize any potential challenges.
Floor Plan Layout
The floor plan is the blueprint for the house's interior. It shows the arrangement of rooms, hallways, and other spaces. When designing the floor plan, consider factors such as traffic flow, privacy, natural light, and views. The layout should be functional, allowing for easy movement and creating a comfortable and inviting atmosphere.
Exterior Design
The exterior design of a house is just as important as the interior. It not only affects the house's appearance but also its curb appeal and energy efficiency. Factors to consider include the architectural style, materials, roof shape, windows, and landscaping. The exterior design should be cohesive and complement the surrounding environment.
Materials and Construction Methods
The materials and construction methods used in a house design plan are critical for durability, energy efficiency, and cost. Common materials include wood, steel, concrete, and brick. Each material has its own advantages and disadvantages in terms of strength, insulation, and maintenance. The construction methods, such as framing, insulation, and roofing, should be chosen to ensure structural integrity and energy efficiency.
Building Codes and Regulations
House design plans must adhere to local building codes and regulations. These codes ensure safety, structural integrity, and energy efficiency. Architects and contractors must be familiar with the applicable codes and incorporate them into their plans. Failure to comply with building codes can lead to construction delays, fines, or even structural issues.
Cost Estimation
Cost estimation is an essential part of house design planning. It involves determining the approximate cost of materials, labor, and construction. This information helps homeowners and contractors make informed decisions about the scope and budget of the project. Accurate cost estimation avoids unexpected expenses and ensures that the project remains within financial constraints.
Sustainability
In today's environmentally conscious world, sustainability should be a key consideration in house design plans. Sustainable designs incorporate features that reduce energy consumption, minimize water usage, and promote indoor air quality. Examples include energy-efficient appliances, low-flow fixtures, and solar panels. By incorporating sustainable practices, homeowners can create homes that are both comfortable and environmentally responsible.
Conclusion
Creating a comprehensive house design plan requires careful consideration of multiple aspects, including site analysis, floor plan layout, exterior design, materials, construction methods, building codes, cost estimation, and sustainability. Architects, contractors, and homeowners should collaborate to develop plans that meet their needs, aspirations, and regulatory requirements. A well-designed plan is the foundation for a successful construction project and a home that provides comfort, functionality, and aesthetic appeal for years to come.

House Plans How To Design Your Home Plan

House Plans How To Design Your Home Plan

Small House Design Shd 2024007 Pinoy Eplans One Y Bungalow Plans Floor

Small House Plans Popular Designs Layouts

Floor Plans Types Symbols Examples

Top 5 Modern House Plans With Photos Floor Archid

Free House Design Home And Plans

22 House Design With Floor Plans You Will Love Simple Two Story Beautiful Designs Exterior

3 Bedroom House Plans Your Guide To Perfect Home Design

House Plans How To Design Your Home Plan








