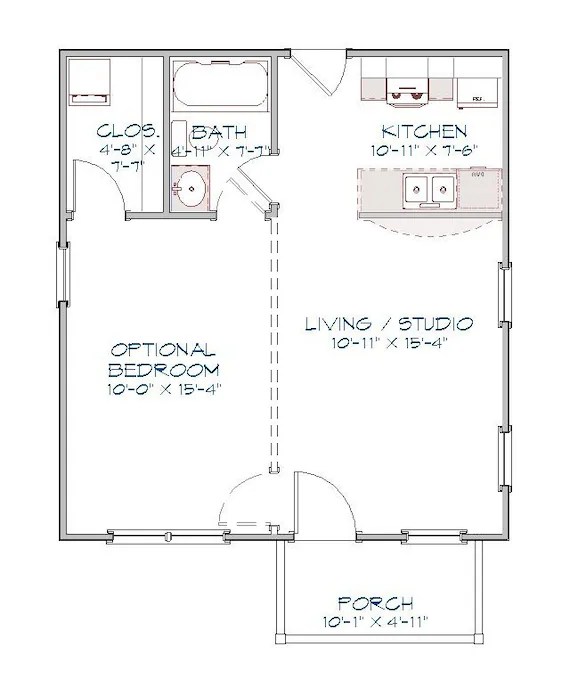Studio Guest House Floor Plans: Maximizing Space and Comfort
Studio guest houses offer a unique blend of privacy and convenience, providing comfortable accommodations for visitors while maintaining separation from the main residence. Careful planning of the floor plan is crucial to maximizing the limited space and ensuring a pleasant stay for guests. This article explores key considerations and popular design elements for creating functional and inviting studio guest house floor plans.
Essential Elements of a Studio Guest House Floor Plan
Several key elements contribute to a successful studio guest house design. These fundamental components lay the groundwork for a comfortable and functional space:
- Sleeping Area: Adequate space for a comfortable bed, typically a queen or full size, is paramount. Consider incorporating built-in storage underneath the bed or within the headboard to maximize space utilization.
- Bathroom: A private bathroom is essential, including a shower, toilet, and sink. Space-saving fixtures and clever layouts can help create a functional bathroom without sacrificing comfort.
- Kitchenette: While a full kitchen isn't always necessary, a kitchenette provides guests with the convenience of preparing light meals and snacks. A small refrigerator, microwave, sink, and countertop space are often sufficient.
- Living Area: A designated living area, even in a small studio, allows guests to relax and unwind. A comfortable chair or small sofa, along with a small table, can create a welcoming atmosphere.
- Storage: Ample storage is crucial for guests to unpack and store their belongings. Built-in closets, shelves, and drawers can help maintain a tidy and organized space.
Space-Saving Design Strategies
Maximizing space is a primary concern when designing a studio guest house. Implementing space-saving strategies can significantly enhance the functionality and comfort of the limited footprint:
- Multi-functional Furniture: Opt for furniture that serves multiple purposes, such as a sofa bed, ottomans with storage, or a dining table that can double as a workspace.
- Vertical Space Utilization: Utilize vertical space by incorporating tall cabinets, shelves, and loft beds to maximize storage capacity without sacrificing floor space.
- Open Floor Plan: An open floor plan creates a sense of spaciousness and allows for flexible furniture arrangements. Minimizing walls and partitions helps maximize the available area.
- Light and Bright Color Palette: Light and neutral colors reflect light, making the space feel larger and more airy. Incorporating large windows and skylights further enhances natural light.
Popular Studio Guest House Floor Plan Layouts
Several popular floor plan layouts provide inspiration for designing a functional and aesthetically pleasing studio guest house:
- L-Shaped Layout: The L-shaped layout effectively divides the space into distinct zones for sleeping, living, and the kitchenette, promoting a sense of separation and organization.
- Open Studio Layout: This layout prioritizes a sense of openness and flexibility, with minimal partitions between the different functional areas. It works well for smaller spaces.
- Loft-Style Layout: Incorporating a loft bed allows for maximum floor space utilization, creating a separate sleeping area above while leaving the area below open for living and other functions.
Incorporating Outdoor Living Spaces
Extending the living space outdoors can enhance the functionality and enjoyment of a studio guest house. Consider incorporating these outdoor features:
- Patio or Deck: A small patio or deck provides a private outdoor space for guests to relax, dine, or enjoy fresh air.
- Pergola or Awning: Adding a pergola or awning provides shade and protection from the elements, making the outdoor space more usable.
- Landscaping: Thoughtful landscaping can create a welcoming and visually appealing environment, enhancing the guest experience.
Considering Accessibility and Universal Design
Designing a guest house with accessibility in mind ensures that all guests can comfortably enjoy the space. Key features of accessible design include:
- Wide Doorways and Hallways: Ensure doorways and hallways are wide enough to accommodate wheelchairs and other mobility devices.
- Ramp Access: Provide ramp access for guests who have difficulty navigating stairs.
- Grab Bars and Handrails: Install grab bars in the bathroom and handrails along hallways and stairways for added safety and support.
- Lowered Countertops and Sinks: Lowered countertops and sinks provide easy access for individuals in wheelchairs.
Budgeting for Your Studio Guest House
Establishing a realistic budget is essential before embarking on a guest house project. Costs vary greatly depending on size, materials, and finishes. Factor in these key budget considerations:
- Site Preparation: Consider costs associated with site preparation, such as clearing land, grading, and utility connections.
- Foundation and Framing: The foundation and framing contribute significantly to the overall cost of the structure.
- Exterior Finishes: The choice of exterior finishes, such as siding, roofing, and windows, impacts both aesthetics and budget.
- Interior Finishes: Interior finishes, including flooring, cabinetry, and fixtures, should be chosen carefully to balance style and affordability.
- Labor Costs: Factor in labor costs for contractors, electricians, plumbers, and other professionals involved in the project.
Careful consideration of these factors will contribute to the creation of a functional, comfortable, and aesthetically pleasing studio guest house that provides a welcoming retreat for visitors.

Pin On Wish List

Modern Style House Plan 1 Beds Baths 287 Sq Ft 890 2 Guest Plans Small Pool

Tiny House Or Studio Guest 530012d Architectural Designs Plans

Studio Guest Cottage 85023ms Architectural Designs House Plans

Studio400 Tiny Guest House Plan 61custom Contemporary Modern Plans

Plan 057g 0017 The House

Pin By Katherine Lumb On Tiny Houses How To Plan House Floor Plans Small

22x24 Guest House Plan Tiny In Law Apartment

Entertainment The Perfect Small House Plan Large Covered Porch Mm 640 E Casita Guest Studio Al

Small Cottage Floor Plans Compact Designs For Contemporary Lifestyles








