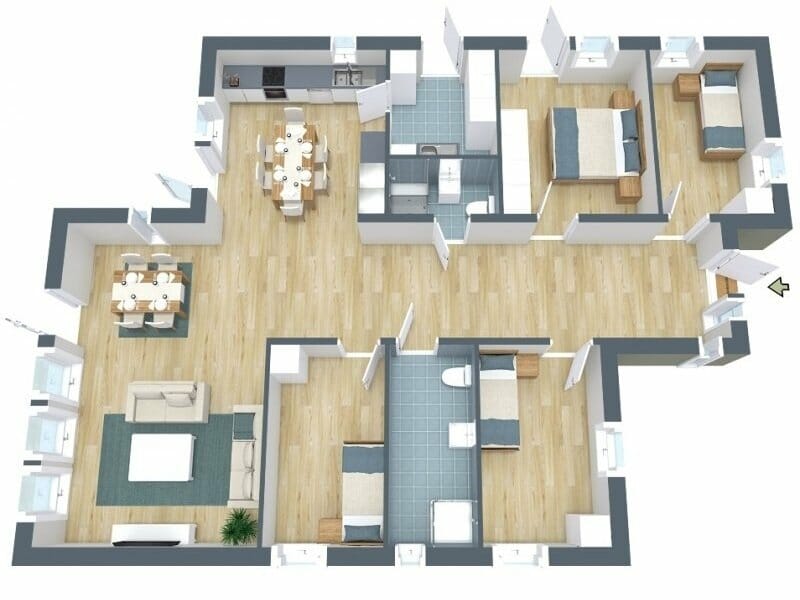The Essential Aspects of Architectural House Plans in 3D
When it comes to designing your dream home, architectural house plans in 3D play a crucial role in visualizing and planning your project. These advanced plans provide a comprehensive representation of your home's structure, layout, and design elements, helping you make informed decisions and avoid costly mistakes during construction.
Benefits of 3D House Plans
- Enhanced Visualization: 3D plans allow you to see your home from all angles, creating a realistic representation that helps you understand the flow and functionality of your spaces.
- Accurate Measurements: These plans provide precise measurements, ensuring that your home is constructed to exact specifications.
- Early Problem Detection: By examining 3D plans, potential design flaws or structural issues can be identified and addressed before construction begins, saving time and expenses.
Key Elements to Consider
- Floor Plan: This plan shows the layout of the home, including the location of rooms, walls, doors, and windows.
- Elevations: These drawings provide a view of the home's exterior from different sides, showcasing its architectural style and overall appearance.
- Sections: These plans offer a cross-sectional view of the home, illustrating the relationship between different floors and the overall structure.
Additional Features
- Materials List: A detailed list of materials required for construction, ensuring you have all the necessary information to purchase and plan your project.
- Structural Plan: This plan provides information on the foundation, framing, and other structural elements, ensuring the home's stability and safety.
- 3D Model Viewer: Many plans come with an interactive 3D model viewer, allowing you to explore your home virtually and make design decisions in real-time.
Choosing the Right Architect
Selecting the right architect is crucial for creating accurate and functional 3D house plans. Consider the following factors:
- Experience and Qualifications: Ensure the architect has experience in designing homes similar to your vision and holds relevant certifications and licenses.
- Communication Skills: Choose an architect who effectively communicates their ideas and listens to your needs to ensure your vision is translated into the plans.
- Portfolio: Review the architect's previous work to assess their design style and attention to detail.
Conclusion
Architectural house plans in 3D are indispensable tools for planning and designing your dream home. By understanding the essential elements and collaborating with a qualified architect, you can create a comprehensive set of plans that will guide your construction project and ensure a successful outcome.

How Much Do 3d House Plans Cost Faqs Answered Cedreo

3d Floor Plans

What Is 3d Floor Plan How To Make It Benefits Cost

Benefits Of Using 3d House Floor Plan Design

3d Floor Plans

3d Floor Plan Design Services House

3d Floor Plans Home Design Simple House Plan

1000 3d Floor Plans And Home Design Ideas To Build Free Plan House Imagination Shaper

3d House Floor Plan At Rs 7 Sq Ft In Lucknow

Sweet Home 3d Draw Floor Plans And Arrange Furniture Freely








