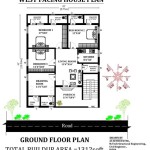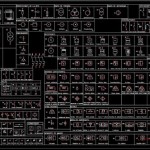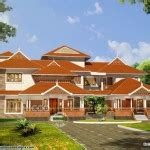Essential Aspects of Homestead Home Plans
Homesteading is a lifestyle that embraces self-sufficiency and a connection to the land. Designing a homestead home that meets your unique needs is crucial for creating a comfortable and sustainable living environment. Here are some essential aspects to consider when planning your homestead home:
1. Land Location and Layout
Choosing the right land is paramount for your homestead. Consider factors such as water sources, soil quality, accessibility, and proximity to amenities. The layout of your home should optimize natural resources and create efficient work zones for gardening, livestock, and other homesteading activities.
2. Space Planning and Functionality
Homestead homes often require specialized spaces beyond traditional living areas. Plan for a kitchen with ample storage for preserving and preparing food, a workshop for tools and equipment, and a laundry room with a sink and additional storage. Consider multi-purpose rooms that can adapt to changing needs over time.
3. Sustainable Features
Incorporate sustainable elements into your home plan to minimize environmental impact and reduce operating costs. Consider using passive solar design principles, installing energy-efficient appliances, and choosing sustainable building materials. Consider water conservation measures, such as rainwater harvesting and greywater systems.
4. Off-Grid Capabilities
For those seeking greater self-sufficiency, off-grid capabilities can be essential. Plan for electricity generation with solar panels, wind turbines, or a backup generator. Ensure access to a reliable water source, such as a well or rainwater cistern, and consider alternative methods of heating and cooling.
5. Self-Production Spaces
Homesteading often involves producing food and other resources on-site. Design your home plan to accommodate gardens, greenhouses, or livestock facilities. Include spaces for storage, processing, and preserving harvested goods. Consider the proximity of these spaces to the kitchen and other areas of the home for convenience.
6. Outdoor Living and Recreation
Outdoor spaces are integral to the homesteading lifestyle. Plan for a comfortable porch or patio for relaxation and dining, as well as dedicated areas for outdoor hobbies and activities. Consider a fire pit or grilling area for entertaining and creating a sense of community.
7. Flexibility and Adaptability
Homesteading requires adaptability as needs and goals evolve over time. Choose a home plan that allows for expansion and modifications in the future. Consider modular or expandable designs that can easily accommodate additional rooms or outbuildings as your homestead grows.
By carefully considering these essential aspects, you can create a homestead home plan that meets your specific needs and supports a sustainable and self-reliant lifestyle. Embrace the principles of functionality, sustainability, and flexibility to design a home that truly embodies the homesteading spirit.

House Plans The Homestead Cedar Homes

Homestead House Plans And Designs That Are Captivating Rural Living Today

N Acreage Colonial Homestead House Plans Farmhouse

Homestead House Plan Country Farmhouse

Passive Solar House Plans For Our Off Grid Homestead Byexample Com

Homestead 2 Modular Home Design Anchor Homes

25 Gorgeous Farmhouse Plans For Your Dream Homestead House

Country House Plans 4 Bedroom Home Design Bed Floor Plan Blueprints Homestead

The Craftsman Cottage Homestead House Plans

Country House Plan Acreage Homestead Plans De Maison Conteneur Design Home








