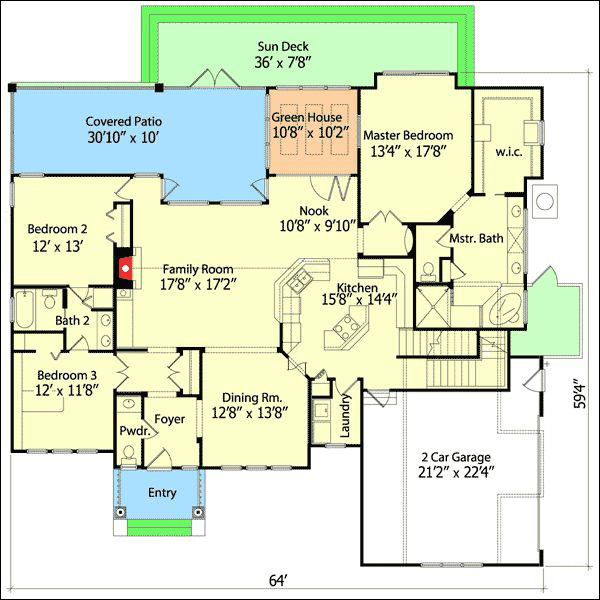Small House Plans: Designing a Cozy and Efficient Home
Building a small house can be a smart and sustainable option for those who prioritize affordability, energy efficiency, and a manageable living space. Small houses offer numerous advantages, including reduced construction costs, lower utility bills, and a cozy and intimate atmosphere.Benefits of Small House Plans
*Affordability:
Smaller homes typically require less building materials and labor, making them more affordable to build compared to larger houses. *Energy Efficiency:
Compact designs and efficient insulation reduce energy consumption, resulting in lower heating and cooling costs. *Low Maintenance:
Smaller homes have fewer rooms and outdoor areas to maintain, saving time and money on upkeep. *Cozy Atmosphere:
Small spaces can create a sense of warmth and intimacy, fostering a comfortable and inviting living environment.Material List for Small House Construction
The materials used in small house construction vary depending on the design and budget. However, some common materials include: *Framing:
Wood, steel, or concrete can be used for framing, with wood being the most common choice for small houses. *Exterior Cladding:
Materials like vinyl siding, fiber cement, or brick can be used for exterior cladding, providing durability and protection from the elements. *Roofing:
Asphalt shingles, metal roofing, or clay tiles are popular roofing options for small houses. *Insulation:
Fiberglass, cellulose, or spray foam insulation helps improve energy efficiency by reducing heat loss and gain. *Windows and Doors:
Energy-efficient windows and doors with double glazing and low-E coatings enhance thermal performance.Floor Plan Considerations
When designing a small house plan, it's crucial to maximize space and create a functional layout. Some common floor plan configurations for small houses include: *Open Concept:
Eliminates walls between living spaces, creating an airy and spacious feel. *Loft Spaces:
Utilizing vertical space by adding lofts for additional bedrooms or storage. *Multi-Purpose Rooms:
Designing rooms that serve multiple purposes, such as a guest room that also functions as an office. *Outdoor Living:
Incorporating patios or decks to expand the living space and connect with nature.Conclusion
Small house plans offer a wealth of benefits, from affordability to sustainability. By carefully selecting materials and designing a functional floor plan, you can create a cozy, efficient, and cost-effective home that perfectly meets your needs.
20x30 Cabin W Loft Plans Package Blueprints Material List Floor With

28x36 3 Bedroom 2 1 Bath Plans Package Blueprints Material List 610373665852 Metal Homes Floor Cabin

Small House Plans Popular Designs Layouts

Small A Frame House Plans

Free House Plans With Material List Shed Porch Diy

Tiny Project House Floor Plans Construction Sketchup On Wheels Blog

House Plan 78776 Bungalow Style With 1375 Sq Ft 2 Bed Bath

20 X 16 Cabin Loft Plans Tiny House Diy

12x20 Starter Cabin W Covered Porch Plans Package Blueprints Material List 39 95 Tiny House Floor Shed

Small House Plans Simple Floor Cool








