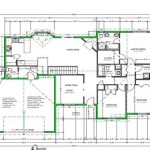Calgary Home Floor Plans: A Guide to Choosing the Right Layout
Calgary's diverse housing market offers a wide range of floor plans to suit various lifestyles and budgets. Understanding the different types of floor plans available and considering key factors can help prospective homeowners make informed decisions when selecting a new home in Calgary.
Open concept floor plans have gained significant popularity in recent years. These designs minimize walls and barriers between living spaces, creating a sense of spaciousness and promoting interaction between family members. The kitchen, dining, and living areas typically flow seamlessly together, making this layout ideal for entertaining and family gatherings. However, open concept layouts can present challenges for noise control and privacy.
Traditional floor plans offer a more distinct separation between rooms, providing greater privacy and noise reduction. This layout often includes formal living and dining rooms, along with separate family rooms and kitchens. While offering more privacy, traditional layouts might feel less spacious and limit the flow of natural light.
Split-level homes, commonly found in established Calgary neighborhoods, offer a unique layout spread across multiple levels. This design typically includes a main level with living areas, an upper level with bedrooms, and a lower level that may contain a family room or additional bedrooms. Split-level floor plans can maximize space on smaller lots and offer a degree of separation between living and sleeping areas. However, navigating the multiple levels may not be suitable for everyone, especially those with mobility challenges.
Bungalow floor plans are popular among those seeking single-level living. These homes offer all living spaces on one floor, eliminating the need for stairs. Bungalows can range from smaller, more affordable options to larger, more luxurious designs. They are particularly well-suited for individuals with mobility issues, seniors, and families with young children. However, bungalows typically require larger lots, which can impact affordability in certain areas of Calgary.
Two-story homes are a common sight in Calgary, offering a balance between living space and lot size. These homes typically feature bedrooms on the upper level, keeping them separate from the main living areas on the ground floor. This layout provides privacy and allows for efficient use of space. However, two-story homes may not be ideal for those who prefer single-level living or have mobility concerns.
When selecting a Calgary home floor plan, several factors should be considered. Lifestyle plays a crucial role. Families with young children might prioritize open concept layouts for ease of supervision, while those who work from home may prefer a dedicated office space in a traditional layout. Budget is another important consideration. Larger homes with more elaborate floor plans generally come with higher price tags. The desired lot size also influences floor plan choices. Bungalows, for instance, often require larger lots than two-story homes.
The location of the home within Calgary also impacts floor plan availability. Established neighborhoods may have a higher concentration of traditional or split-level homes, while newer developments often feature open concept or two-story designs. Consider the proximity to amenities, schools, and transportation when evaluating different floor plans in various Calgary communities.
Future needs should also be taken into account. A growing family might need extra bedrooms or flexible spaces that can be adapted as needs change. Accessibility features, such as main floor bedrooms and bathrooms, become increasingly important as homeowners age. Considering future needs can help ensure the chosen floor plan remains suitable for years to come.
Consulting with builders and real estate agents can provide valuable insights into available floor plans and their suitability for specific needs and preferences. Visiting show homes and model suites allows prospective homeowners to experience different layouts firsthand, helping them visualize how they would live in the space.
Examining floor plans online can also provide a preliminary understanding of layout options. Many builders and real estate websites offer virtual tours and interactive floor plans, allowing prospective buyers to explore homes remotely. These online resources can be a useful starting point for researching Calgary home floor plans.
Understanding the nuances of various floor plan styles and considering individual needs and preferences are essential steps in the home buying process. Careful planning and consideration of these factors can help prospective homeowners select a Calgary home floor plan that meets their current and future needs.
The Calgary real estate market offers a diverse selection of home floor plans. By carefully evaluating various layouts and considering important factors such as lifestyle, budget, location, and future needs, individuals can make informed decisions and find the perfect floor plan for their Calgary home.

Indigo 1 Move In Ready Home Savanna Community Ne Calgary Ab Cardel Homes Built

The Canyon S W Calgary Single Family Home Truman Springbank Hill

Custom Home Builders Calgary Build Your Dream Near Me Luxury
Maverick At Livingston Floor Plans Homes By Avi

Communities New Home Builder In Calgary Alberta Houses Townhomes And Condos Builders House Floor Plans
Maverick At Livingston Floor Plans Homes By Avi

The Lynden Melanson Homes

East Hills Crossing Calgary By Minto T18 Floorplan 2 Bed Bath

Carrara 2 By Albi Build In

The Hayden Melanson Homes








