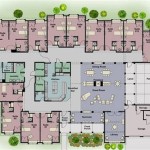East Facing Duplex House Plans As Per Vastu
Vastu Shastra is an ancient Indian science of architecture that emphasizes the principles of harmony, energy flow, and alignment with the five elements. When designing a home, Vastu principles can be integrated to create a healthy, serene, and prosperous living environment. For east-facing duplex houses, particular Vastu considerations apply to ensure optimal benefits.
1. Main Entrance:
The main entrance of an east-facing duplex house should be positioned in the north-east corner, known as the Ishan Kon. This direction facilitates positive energy flow, prosperity, and success.
2. Puja Room:
The puja room, a sacred space for worship and meditation, should be located in the north-east or east direction. These zones promote spirituality, peace, and mental well-being.
3. Kitchen:
The kitchen is an essential part of any home, and in Vastu, its placement is crucial. For east-facing duplex houses, the kitchen should be located in the south-east corner, known as the Agni Kon. This zone ensures good health, prosperity, and culinary success.
4. Master Bedroom:
The master bedroom should be situated in the south-west corner, known as the Nirutya Kon. This zone promotes restful sleep, romance, and harmony within relationships.
5. Children's Room:
The children's room should be located in the north-west corner, known as the Vayu Kon. This zone fosters creativity, intellectual development, and academic success.
6. Guest Room:
The guest room should be situated in the north-west or south-west corner. These zones provide comfort, hospitality, and a welcoming atmosphere for guests.
7. Staircase:
The staircase should be placed in the south-east corner or the north-west corner. Avoid placing it in the center of the house, as this can disrupt energy flow.
8. Colors:
The color scheme of an east-facing duplex house should be dominated by light and earthy tones, such as white, cream, yellow, and green. These colors promote positivity, clarity, and calmness.
9. Water Elements:
Water elements, such as fountains or aquariums, are beneficial in east-facing houses. They enhance the flow of positive energy and promote prosperity.
10. Open Spaces:
Incorporating open spaces, such as balconies or courtyards, on the east side of the duplex house allows for natural light and ventilation to enter. This creates a sense of spaciousness and well-being.
By adhering to these Vastu principles when designing east-facing duplex house plans, homeowners can create a harmonious, vibrant, and auspicious living environment that promotes health, prosperity, and overall well-being.

20 55 Duplex House Plan East Facing Best 3bhk

Pin On How To Plan

20x40 East Facing Duplex House Plans As Per Vastu Plan And Designs Books

Best 20 X 45 Duplex House Plan East Facing As Per Vastu

20x40 East Facing Duplex House Plans As Per Vastu Plan And Designs Books
East Facing House Plan As Per Vastu Shastra Civiconcepts

Best East Facing 20x40 Duplex House Plans As Per Vastu 800 Sqft

East Facing House Vastu Plan Best Tips For Homes The Packers Movers Official Blog

Pin On Home

Tips For East Facing Duplex House Plans Per Vastu Housing News








