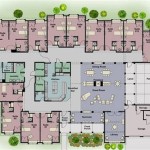Essential Aspects of 20 X 40 House Plans East Facing With Vastu
When it comes to designing a home, Vastu plays a crucial role in Indian culture. Vastu is an ancient architectural practice that aims to create harmony between the built environment and the natural elements. By following Vastu principles, it is believed that homes can promote well-being, prosperity, and overall happiness for the occupants.
For a 20 x 40 house plan facing east, there are several key Vastu considerations to keep in mind.
Plot Dimensions
According to Vastu, the ideal proportions for a house plot are a square or a rectangle with a length-to-width ratio of 1:1 or 2:1. For a 20 x 40 plot, the dimensions are aligned with these principles, making it a suitable choice for an east-facing house.
Main Entrance
The main entrance of the house should be placed in the northeast or east zone of the plot. The northeast zone represents the energy of knowledge and spirituality, while the east zone symbolizes health and well-being. Placing the entrance in one of these zones invites positive energy into the home.
Living Room
The living room is typically positioned in the northwest zone of the house. This zone is associated with peace and prosperity. The living room should be spacious and well-lit, with ample natural light coming in from the east-facing windows.
Kitchen
The kitchen should be located in the southeast zone of the plot. This zone governs fire and cooking. By placing the kitchen in the southeast, it aligns with the element of fire and promotes harmony in the kitchen.
Bedrooms
Master bedrooms are best placed in the southwest zone of the house, as this zone is associated with relationships and stability. Other bedrooms can be placed in the west or south zone, ensuring privacy and a restful environment.
Bathrooms
Bathrooms should be positioned in the west or northwest zone of the house. These zones are associated with water and drainage, making them suitable locations for bathrooms.
Pooja Room
A pooja room or meditation space is an important aspect of a Vastu-compliant home. It should be placed in the northeast zone of the house, which represents spirituality and devotion.
Garden
An east-facing house often has a garden or open space in the east or northeast zone of the plot. This area can be used for outdoor activities, relaxation, or growing plants, which bring positive energy to the home.
Other Considerations
In addition to the specific Vastu guidelines mentioned above, there are additional considerations to keep in mind:
- Use natural materials such as wood, stone, and clay in the construction.
- Ensure proper ventilation and natural lighting throughout the house.
- Avoid sharp angles and corners in the floor plan.
- Pay attention to the placement of furniture and décor items.
By carefully considering the principles of Vastu, you can create a harmonious and positive living environment for your family. A 20 x 40 house plan with an east-facing layout provides an ideal foundation to incorporate Vastu principles and create a space that supports the well-being of its occupants.

20 X40 Free East Facing Home Design As Per Vastu Shastra Is Given In This 2d Autocad Drawing File N Plans House 20x40

20 X40 East Facing House Plan As Per Vastu Shastra Is Given In This Free Autocad Drawing File Now 20x30 Plans Floor

20 X40 East Facing House Plan Is Given As Per Vastu Shastra In This Autocad Drawing File T 2024 20x40 Plans 20x30 One Floor

20 X40 East Facing House Plan As Per Vastu Shastra Is Given In This Free 2d Autocad Drawing File Now Cadbull

20 X 40 House Plans East Facing With Vastu 20x40 Plan Design In 2024 Town

20 X40 Free East Facing Home Plan As Per Vastu Is Given In This 2d Autocad Drawing File Now Cadbull
20 X 40 East Facing 2bhk House Plan According To Vastu

20x40 East Face House Plan 20 By 40 Map Explain In Hindi

Pin On Town House

20x40 Vastu House Plan East Facing 2 Bhk 005 Happho








