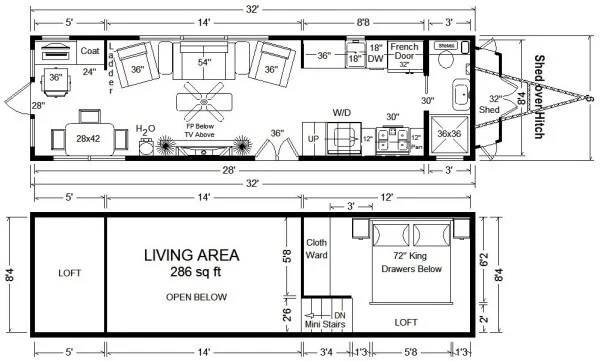Plans for a Tiny House on Wheels: A Comprehensive Guide
### Introduction Tiny houses are becoming increasingly popular as an alternative to traditional housing. They offer a number of advantages, including lower costs, reduced environmental impact, and increased mobility. If you're considering building a tiny house on wheels, there are a few things you need to know. In this comprehensive guide, we'll provide you with all the information you need to get started. ### What is a Tiny House on Wheels? A tiny house on wheels (THOW) is a small, mobile home that is built on a trailer frame. THOWs typically range in size from 100 to 400 square feet and can be towed behind a vehicle. They are typically designed to be self-sufficient, with features such as a kitchen, bathroom, and sleeping loft. ### Why Build a Tiny House on Wheels? Tiny houses on wheels offer a number of advantages over traditional housing, including: *Lower costs:
Building a tiny house on wheels is significantly cheaper than building a traditional home. *Reduced environmental impact:
Tiny houses use less energy and resources than traditional homes. *Increased mobility:
Tiny houses can be easily towed from one location to another, making them ideal for people who want to travel or live in different locations. *Simplified lifestyle:
Tiny houses force you to live a more minimalist lifestyle, which can be refreshing and liberating. ### Types of Tiny House Plans There are a wide variety of tiny house plans available, so you're sure to find one that meets your needs. Some of the most popular types of tiny house plans include: *A-frame:
A-frame tiny houses are simple and easy to build, making them a good option for beginners. *Gable roof:
Gable roof tiny houses are more traditional in appearance and often have more headroom than A-frame tiny houses. *Shed roof:
Shed roof tiny houses are similar to gable roof tiny houses, but they have a lower profile. *Skoolie:
Skoolie tiny houses are made from converted school buses. They offer more space than traditional tiny houses, but they are also more difficult to build. ### Choosing a Tiny House Plan When choosing a tiny house plan, there are a few things you need to consider: *Your budget:
How much money do you have to spend on your tiny house? *Your lifestyle:
How do you plan to use your tiny house? Will you be living in it full-time or just occasionally? *Your skills:
Do you have the skills to build a tiny house? If not, you may need to hire a contractor. *Your location:
What are the building codes and regulations in your area? ### Building a Tiny House on Wheels Building a tiny house on wheels can be a challenging but rewarding experience. Here are a few steps to help you get started: 1.Choose a plan:
Select a tiny house plan that meets your needs and budget. 2.Gather materials:
Purchase all of the materials you need to build your tiny house. 3.Build the frame:
The frame is the foundation of your tiny house. It is typically made from steel or wood. 4.Install the insulation:
Insulation is important to keep your tiny house warm in the winter and cool in the summer. 5.Install the siding:
The siding is the exterior of your tiny house. It can be made from a variety of materials, such as wood, metal, or vinyl. 6.Install the windows and doors:
Windows and doors allow you to enter and exit your tiny house and let in natural light. 7.Install the interior finishes:
The interior finishes include things like the flooring, cabinets, and countertops. 8.Hook up the utilities:
You will need to hook up your tiny house to water, electricity, and sewer. 9.Furnish your tiny house:
Once your tiny house is finished, you can furnish it with furniture and appliances. ### Conclusion Building a tiny house on wheels can be a great way to save money, reduce your environmental impact, and live a more minimalist lifestyle. With careful planning and execution, you can build a tiny house that meets your needs and budget.
224 Sq Ft Tiny House On Wheels By Living Homes Small Diy Floor Plans

Tiny House Floor Plans 32 Long Home On Wheels Design

Tiny House Floor Plans 32 Home On Wheels Design

Design A Tiny House On Wheels Tips And Tools For Diyers

Tiny House Plans The Project

Free Tumbleweed Diy Tiny House Plans Houses

27 Adorable Free Tiny House Floor Plans Craft Mart

Easy Tiny House Floor Plan Designs

Tiny House Plans On Wheels Main Floor Bedroom Office Lofts

Floor Plans For Your Tiny House On Wheels Photos








