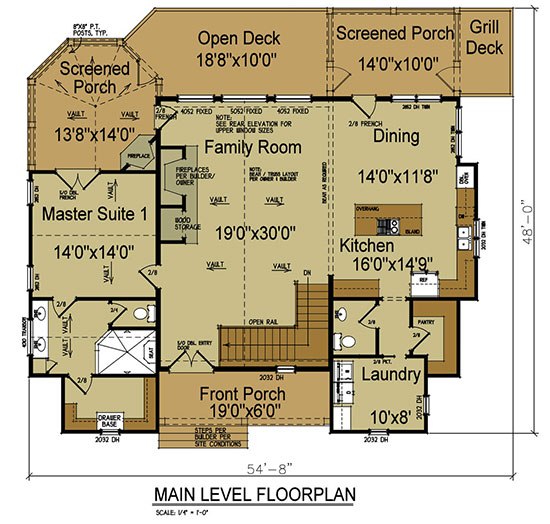Adirondack-Style House Plans: A Guide to Rustic Elegance
Nestled amid the scenic mountains and pristine lakes of the Northeastern United States, the architectural style of the American North Woods has given rise to the rustic elegance of the timeless designs of the classic "Adirondack" style home.A Glimpse into the History and Essence of the Architectural Style
Inspired by nature and driven by practicality, the evolution of the traditional handcrafted style of the 19th century's hunting and fishing community has preserved the creative elements that embrace indigenous materials and time-honored joinery techniques. This makes an "Adirondack" house not only a home but an extension of the natural landscape it nestles in.Hallmarks of a Distinguished Architectural Style
*Vernacu
l Architecture: A deep understanding of handcrafted construction, with influences from Craftsman, Arts & Crafts, and Victorian design styles. *Local Materials
: Use of native stone, wood, and other natural elements for construction and interior design. *Open Floor Plans:
An emphasis on open, communal spaces, with living and dining areas flowing seamlessly into one another. *Lofty Interiors:
Interiors often feature exposed beams and soaring cathedrals ceilings, creating a sense of volume. *Wide Porchess and Decks:
Generously sized porches and wraparound decks, perfect for relaxing and enjoying the outdoors. *Stone Fireplaces:
The rustic allure of an authentic stone fireplace, often found as the centerpiece of the living room, inviting warmth and a sense of coziness. *Arts & Crafts Influences:
Intricate detailing such as cut-outs, fish-scale overlays, and stained glass add whimsy and character. *Gabled Roofs:
Steep, triangular gabled roofs with wide eaves and exposed rafters, providing an enduring sense of architectural interest.Variations of the Classic Design
From expansive mansions to cozy lakefront retreats, the "Adirondack" style has evolved into several distinct variations: *Great Camp Style:
Grandiose mansions with extensive property. *Rustic Camp Style:
Smaller log-style homes often found in remote locations. *Arts & Crafts Style
: A combination of handcrafted elements and decorative motifs. *Contemporary Style:
Modern adaptations of the classic style, with clean lines and contemporary materials.The Beauty of the Rustic Elegance
Whether opting for a grand suburban retreat or a humble lakeside escape, embracing an "Adirondack" home plan allows one to live in harmony with nature, celebrating its enduring charm and rustic elegance.
Mountain House With Open Floor Plan By Max Fulbright Designs

Mountain House With Open Floor Plan By Max Fulbright Designs

Mountain House With Open Floor Plan By Max Fulbright Designs

Mountain House With Open Floor Plan By Max Fulbright Designs

Adirondack Style Home Plans Woodhouse The Timber Frame Company Homes Small Cabin

Adirondack Most Popular One Story Lodge Home Plan Mb 2597

Adirondack Style Getaway 5433lk Architectural Designs House Plans

Adirondack Most Popular One Story Lodge Home Plan Mb 2597

Our Log Home Designs Adirondack Style Coventry Homes

Featured Plan The Adirondack Southland Log Homes








