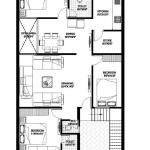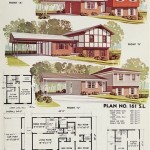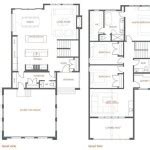Adobe Home Plans With Courtyard: A Guide to Essential Aspects
Adobe, a traditional building material composed of earth, straw, and water, provides a sustainable and aesthetically pleasing option for home construction. When incorporating a courtyard into an adobe home plan, homeowners can create a captivating and functional outdoor space that enhances the overall design and functionality of the house. Here's a comprehensive guide to the essential aspects of adobe home plans with courtyards:
Courtyard Design
The courtyard is the heart of an adobe home plan, serving as a private outdoor oasis. Its size, shape, and orientation should be carefully considered to maximize natural light, ventilation, and privacy. Common courtyard designs include square, rectangular, L-shaped, and U-shaped configurations, each offering unique advantages in terms of space utilization and architectural aesthetics.
Adobe Construction
Adobe walls, constructed from a mixture of earth, straw, and water, provide exceptional thermal insulation and durability. Proper wall thickness and reinforcement are crucial to ensure structural integrity. The walls should be thick enough to support the roof and resist seismic forces, typically ranging from 12 to 24 inches. Vertical and horizontal reinforcement using bamboo or steel rods enhances the walls' stability.
Roofing
The roof of an adobe home with a courtyard can be designed in various styles, such as flat, pitched, or domed. Flat roofs are traditional and energy-efficient, as they provide thermal mass to regulate indoor temperatures. Pitched roofs offer better drainage and ventilation, while domed roofs add a unique architectural element. Materials used for roofing include traditional earthen roofs, tiles, or metal panels.
Courtyard Landscaping
The landscaping of the courtyard plays a vital role in its functionality and aesthetics. Native plants and trees that are drought-tolerant and can withstand the local climate should be prioritized. Consider incorporating water features, such as a fountain or pond, to create a soothing and inviting atmosphere. The use of low-maintenance groundcovers and permeable surfaces promotes water conservation and reduces the need for irrigation.
Privacy and Security
Privacy and security are essential considerations in adobe home plans with courtyards. High adobe walls or fences can provide seclusion from neighboring properties. The placement of windows and doors should be carefully planned to ensure privacy while allowing for natural light and ventilation. Lighting and motion sensors can enhance security, especially during nighttime hours.
Functionality
The courtyard can serve various functional purposes, such as an outdoor dining area, a relaxation space, or a children's play area. By integrating outdoor furniture, lighting, and shade structures, the courtyard becomes an extension of the living space. Consider creating designated areas for different activities to optimize its functionality.
Sustainability
Adobe home plans with courtyards inherently promote sustainability. Adobe construction utilizes natural materials and reduces energy consumption due to its exceptional thermal insulation properties. The courtyard design encourages passive solar heating and natural ventilation, minimizing the need for mechanical HVAC systems. Water-efficient landscaping and the use of renewable energy sources further enhance the home's sustainability.
In conclusion, adobe home plans with courtyards offer a unique and sustainable approach to residential design. By incorporating essential aspects such as courtyard design, adobe construction, roofing, landscaping, privacy, functionality, and sustainability, homeowners can create a captivating and comfortable living space that seamlessly blends indoor and outdoor elements.

Expansive Adobe Home Floor Plan Built Around An Open Courtyard House Plans Dream

The Filderstadt Adobe Style Home Has 4 Bedrooms 3 Full Baths And 1 Half Bath See Amenities For Courtyard House Plans More Luxury

Expansive Adobe Home Floor Plan Built Around An Open Courtyard House Plans One Story

Pin By Tia Lynn Design On Build Our Home Courtyard House Plans Adobe

Adobe House Plans For A Small 1 Story Home With 3 Bedrooms

Green Home Building Natural Techniques Adobe House Floor Plans
13 Adobe House Plans Find Your Perfect Design Building Renewable

Expansive Adobe Home Floor Plan Built Around An Open Courtyard House Plans Family Layout

13 Adobe House Plans Find Your Perfect Design Building Renewable

Plan 6793mg Adobe Style House With Icf Walls Plans Southwest
Related Posts








