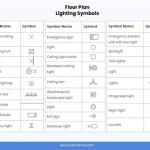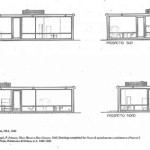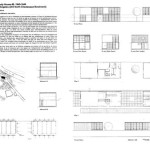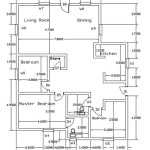Adobe House Plans with Courtyard: A Timeless Architectural Style for Desert Living
Adobe, an ancient building material made from earth, straw, and water, has been used to construct homes for centuries. In desert regions, adobe houses offer a unique combination of thermal comfort, sustainability, and aesthetic charm. With its thick walls and thermal mass, adobe effectively regulates temperatures, keeping homes cool in the summer and warm in the winter. When designing an adobe house with a courtyard, architects and builders aim to create a harmonious relationship between the indoor and outdoor spaces. Courtyards provide a private sanctuary, a sheltered outdoor area where residents can enjoy the beauty of nature while remaining protected from the elements. ### Essential Aspects of Adobe House Plans with Courtyard1. Courtyard Design:
The courtyard is the heart of an adobe house. It should be designed to maximize natural light and ventilation, with openings strategically placed to capture breezes and sunlight. The courtyard's size and shape should be proportionate to the house, creating a balanced and inviting outdoor space.2. Thermal Performance:
Adobe's thermal mass helps regulate indoor temperatures. To enhance this performance, courtyards should be designed to minimize heat gain during the day and promote heat loss at night. This can be achieved through the use of shading devices, such as overhangs or awnings, and by orienting the courtyard on the north side of the house.3. Water Harvesting:
In desert regions, water is a precious resource. Adobe house plans with courtyards often incorporate water-harvesting systems, such as rain gardens or permeable paving materials. These systems collect and store rainwater for use in irrigation or other purposes.4. Sustainable Features:
Adobe construction is inherently sustainable, as it uses locally sourced materials and reduces the need for energy-intensive building materials. By incorporating additional sustainable features, such as solar panels or passive solar design, adobe houses can further minimize their environmental impact.5. Architectural Style:
Adobe houses with courtyards reflect regional architectural traditions and vernacular styles. The building materials and construction techniques are often inspired by the local environment and cultural heritage. The courtyard, in particular, is a common feature in many desert cultures, providing a shaded outdoor living space and a sense of privacy.6. Outdoor Amenities:
Courtyards in adobe houses can be enhanced with a variety of outdoor amenities, such as fountains, seating areas, fireplaces, and gardens. These amenities create a comfortable and inviting outdoor space that can be enjoyed for relaxation, entertainment, or dining al fresco.7. Indoor-Outdoor Connection:
Courtyards serve as a natural transition between indoor and outdoor spaces. Large windows and doors open up the living areas to the courtyard, creating a seamless connection between the two. This blurred boundary between indoors and outdoors enhances natural lighting and ventilation, and brings the tranquility of the courtyard into the home. Adobe house plans with courtyards offer a sustainable, aesthetically pleasing, and thermally comfortable living experience in desert environments. By incorporating the essential aspects outlined above, architects and builders can create homes that are not only beautiful but also environmentally friendly and tailored to the unique needs of desert living.
Expansive Adobe Home Floor Plan Built Around An Open Courtyard House Plans Dream

Adobe Style Home With Courtyard Santa Fe Meets Traditional House Plans Designs

Expansive Adobe Home Floor Plan Built Around An Open Courtyard House Plans One Story

Adobe House Plans For A Small 1 Story Home With 3 Bedrooms

The Filderstadt Adobe Style Home Has 4 Bedrooms 3 Full Baths And 1 Half Bath See Amenities For Courtyard House Plans More Luxury

Green Home Building Natural Techniques Adobe House Floor Plans

Plan 057h 0012 The House

House Plan 035 00135 Florida 3 509 Square Feet Bedrooms 4 5 Bathrooms Mediterranean Plans Pool Courtyard

Plan 6793mg Adobe Style House With Icf Walls Plans Southwest

13 Adobe House Plans Find Your Perfect Design Building Renewable








