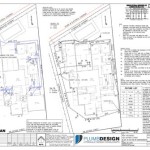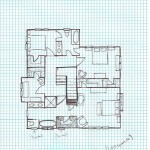American Colonial House Floor Plans
American colonial architecture encompasses a range of styles reflecting the diverse European influences present during the 17th and 18th centuries. Understanding these distinct styles, and how they translate into floor plans, provides valuable insight into the lives and priorities of early American settlers. Key characteristics of these homes include solid construction, symmetrical facades, and adaptable interiors that catered to the practicalities of colonial life.
The earliest colonial homes, often categorized as Post Medieval English, reflect the building traditions brought over by settlers from England. These homes typically featured a central chimney, which served as the heart of the house, providing warmth and facilitating cooking. Floor plans were simple and functional, often consisting of a hall and parlor arrangement. The hall served as a multi-purpose space for dining, cooking, and general gathering, while the parlor provided a more private area for receiving guests or conducting business. As families grew, additions were often made to the rear or sides of the house, resulting in asymmetrical layouts that evolved over time.
The Georgian colonial style, emerging in the early 18th century, reflected a growing prosperity and a desire for more refined living. Symmetry became a defining characteristic of Georgian homes, with balanced facades and evenly spaced windows. Floor plans frequently incorporated a central hall with rooms branching off on either side. This layout emphasized formality and order, creating distinct spaces for specific functions. Common features included formal dining rooms, separate kitchens, and private bedrooms. The Georgian floor plan often incorporated two or more stories, allowing for greater separation of public and private spaces.
The Dutch Colonial style, prevalent in New York and parts of New Jersey and Delaware, offered a unique architectural vocabulary. Gambrel roofs, with their distinctive double slope, provided increased attic space and became a hallmark of this style. Dutch colonial floor plans often featured a wide central hall, running the length of the house, with rooms flanking either side. Large kitchens and hearths reflected the importance of domestic activities. Later Dutch Colonial homes sometimes incorporated side halls and parlors, reflecting the influence of other colonial styles.
The German Colonial style, found primarily in Pennsylvania and surrounding areas, showcased a blend of European and American building traditions. These homes often featured thick stone walls, providing excellent insulation against harsh winters. Floor plans were practical and adaptable, with large central chimneys and kitchens that served as the focal point of family life. German Colonial homes sometimes included a "summer kitchen," a separate structure used for cooking during the warmer months to keep the main house cool.
The Spanish Colonial style, predominant in the Southwest and Florida, reflected the unique climate and cultural influences of these regions. Thick stucco walls, flat roofs, and interior courtyards provided protection from the sun and heat. Floor plans often centered around these courtyards, creating private outdoor spaces for family life. Rooms were arranged to maximize shade and ventilation, crucial for comfortable living in hot climates. Spanish Colonial homes often incorporated decorative elements like arched doorways and wrought iron details.
French Colonial architecture, found primarily in Louisiana and along the Mississippi River, adapted European building traditions to the local environment. Large verandas or galleries, often wrapping around the house, provided shade and protection from the elements. French Colonial floor plans often incorporated a central hall with rooms arranged on either side. High ceilings and large windows helped to promote airflow and maintain a comfortable interior temperature. Building materials like brick and stucco were common, reflecting the availability of local resources.
The Cape Cod style, originating in New England, represents a practical and efficient response to the region's climate. These homes typically featured a steep roof, designed to shed snow, and a simple rectangular footprint. Floor plans were often symmetrical, with a central chimney and rooms arranged around it. The first floor typically included a living room, kitchen, and small bedrooms, while the attic space could be finished to provide additional sleeping quarters. Cape Cod homes were often compact and modest, reflecting the values of practicality and simplicity.
Saltbox homes, a variation of the Cape Cod style, featured a long sloping roof that extended down to the rear of the house. This asymmetrical roofline created more living space on the second floor while maintaining a compact footprint. Saltbox floor plans often mirrored the simplicity of the Cape Cod, with a central chimney and rooms clustered around it. The added space under the extended roof provided flexibility for growing families.
Examining American colonial house floor plans provides valuable insight into the lives and values of early American settlers. From the simple functionality of the Post Medieval English style to the formal elegance of Georgian architecture, these floor plans reflect the diverse cultural influences and practical considerations that shaped colonial life.

Colonial House Plans Vintage

Colonial Early New England Homes

1928 Home Builders Catalog The Dennard Colonial House Plans Vintage

Charming Colonial Revival Home From 1921

Colonial House Style A Free Ez Architect Floor Plan For Windows

1924 Southern Pine Assn Plan 3029 Colonial House Plans Model Vintage

Architectural Home Plans Prestwould Virginia Plantation Mansion W Co Historic American Homes

Floor Plan Prints Early American Colonial Home Plans Design No House Vintage

Plan 2113 Colonial

Colonial Plan 3995 Square Feet 5 Bedrooms 4 Bathrooms Richmond








