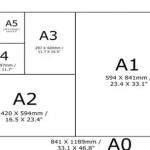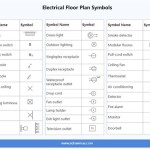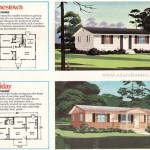American Gothic Home Plans: Exploring Distinctive Architecture
American Gothic architecture, a uniquely American revival style born in the late 19th and early 20th centuries, presents a compelling alternative to the more prevalent Victorian and Colonial Revival designs. More than simply a style, American Gothic represents a conscious effort to create a distinctly national architecture, drawing inspiration from medieval Gothic forms while adapting them to the American context and available materials. Understanding American Gothic home plans requires examining its historical roots, defining characteristics, and contemporary interpretations.
Historical Context of American Gothic Architecture
The American Gothic style emerged during a period of burgeoning national identity. Architects and designers, seeking to distance themselves from European influences, began exploring historical styles that could be reinterpreted for the American landscape. The Gothic Revival, already well-established in Europe, offered a framework for this endeavor. However, unlike its European counterpart, which often emphasized intricate ornamentation and grand scale, American Gothic took on a more subdued and practical character. Initially used primarily for institutional buildings, churches, and public structures, the style gradually found its way into residential architecture, particularly in rural and suburban areas. This shift reflected a growing appreciation for simplicity, functionality, and a connection to the land.
The Arts and Crafts movement, with its emphasis on craftsmanship and natural materials, also influenced the development of American Gothic residential design. This movement advocated for a return to hand-made objects and a rejection of mass-produced items, resonating with the desire for authenticity and individuality that characterized the American Gothic aesthetic. The availability of new building materials, such as pre-cut lumber and standardized windows, further facilitated the construction of American Gothic homes, making the style more accessible to a wider range of homeowners.
Key Characteristics of American Gothic Home Plans
American Gothic homes distinguish themselves through a set of identifiable features that collectively contribute to their unique character. While sharing some similarities with other Gothic Revival styles, American Gothic possesses a distinct American flavor, characterized by simplicity, functionality, and a strong connection to the surrounding environment.
Steeply Pitched Gables and Roofs: One of the most defining features of American Gothic architecture is the presence of steeply pitched gables and roofs. These sharply angled roofs not only contribute to the visual drama of the building but also serve a practical purpose, effectively shedding snow and rain. Gables often feature decorative bargeboards, also known as vergeboards, which are ornamental trims that run along the edges of the roof. These bargeboards, typically made of wood, are often adorned with intricate carvings, adding a touch of ornamentation to the otherwise simple facades. The high-pitched roofs also create ample attic space, which can be utilized for storage or living areas.
Pointed Arch Windows and Doors: Pointed arches, a hallmark of Gothic architecture, are frequently incorporated into American Gothic home designs. While not as prevalent as in European Gothic architecture, pointed arches are often used for windows and doors, adding a touch of elegance and verticality to the structure. These arches are typically simpler in design than their European counterparts, reflecting the American emphasis on practicality and restraint. The windows are often tall and narrow, allowing ample natural light to enter the interior spaces. In some cases, stained glass is used in the windows, adding color and visual interest to the facade.
Vertical Board-and-Batten Siding: Vertical board-and-batten siding is a common exterior cladding material used in American Gothic homes. This siding consists of wide vertical boards joined together with narrow strips of wood called battens, creating a distinctive textured surface. Board-and-batten siding is not only aesthetically pleasing but also provides excellent weather protection. The vertical lines of the siding accentuate the height of the building, reinforcing the sense of verticality that is characteristic of the style. This type of siding is often painted in light colors, such as white or gray, further emphasizing the architectural details.
Minimal Ornamentation: Unlike the elaborate ornamentation of Victorian architecture, American Gothic homes typically feature minimal ornamentation. The emphasis is on clean lines, simple forms, and the inherent beauty of the materials used. While some decorative details, such as bargeboards and pointed arch windows, are incorporated, they are used sparingly and strategically to enhance the overall design without overwhelming it. This restraint reflects the American values of practicality and efficiency. The absence of excessive ornamentation also contributes to the timeless appeal of American Gothic architecture.
Asymmetrical Façade: An asymmetrical façade is another common characteristic of American Gothic homes. The placement of windows, doors, and gables is often deliberately unbalanced, creating a sense of visual interest and dynamism. This asymmetry distinguishes American Gothic from the more symmetrical designs of other architectural styles, such as Colonial Revival. The asymmetrical façade also allows for a more flexible and adaptable floor plan, accommodating the specific needs and preferences of the homeowners.
Contemporary Interpretations of American Gothic Home Plans
While rooted in historical precedent, American Gothic architecture continues to evolve and adapt to contemporary needs and preferences. Modern architects and designers are reinterpreting the key characteristics of the style, creating homes that are both aesthetically pleasing and functionally efficient.
Modern Materials and Techniques: Contemporary American Gothic homes often incorporate modern materials and construction techniques, such as energy-efficient windows, insulation, and sustainable building materials. These innovations enhance the performance and longevity of the homes while reducing their environmental impact. The use of pre-fabricated components and modular construction can also streamline the building process and lower construction costs. While maintaining the traditional aesthetic of American Gothic, these modern materials and techniques ensure that the homes are comfortable, durable, and environmentally responsible.
Open Floor Plans: In contrast to the compartmentalized floor plans of traditional American Gothic homes, contemporary designs often feature open floor plans that create a more spacious and airy living environment. These open floor plans allow for greater flexibility in furniture arrangement and facilitate social interaction among family members. The integration of the kitchen, dining area, and living room into a single open space is a common feature of contemporary American Gothic homes. This design approach reflects the modern desire for informal and relaxed living.
Integration with the Landscape: Contemporary American Gothic home plans often emphasize the integration of the home with the surrounding landscape. Large windows and doors are used to maximize natural light and views, blurring the boundaries between the indoor and outdoor spaces. Decks, patios, and porches provide opportunities for outdoor living and entertaining. Landscaping is carefully planned to complement the architectural style of the home, creating a harmonious and visually appealing environment. Native plants and sustainable landscaping practices are often incorporated to minimize environmental impact.
Modern Amenities and Finishes: Contemporary American Gothic homes are equipped with modern amenities and finishes, such as state-of-the-art appliances, smart home technology, and luxurious bathrooms. These features enhance the comfort, convenience, and functionality of the homes. The interior design often incorporates a mix of traditional and modern elements, creating a unique and personalized living space. While maintaining the historical character of American Gothic, these modern amenities and finishes ensure that the homes are comfortable and well-suited to the needs of contemporary lifestyles.
Sustainable Design Principles: Many contemporary American Gothic home plans incorporate sustainable design principles, such as passive solar heating and cooling, rainwater harvesting, and greywater recycling. These practices reduce the environmental impact of the homes and promote energy efficiency. The use of locally sourced materials and renewable energy sources is also encouraged. By incorporating sustainable design principles, contemporary American Gothic homes can be both beautiful and environmentally responsible.
American Gothic home plans represent a unique and enduring architectural style that continues to captivate homeowners and designers alike. With its distinctive blend of historical inspiration, practicality, and regional adaptation, American Gothic offers a timeless aesthetic that resonates with the American spirit. The style's continued evolution, incorporating modern materials, techniques, and sustainable design principles, ensures its relevance for generations to come.

The American Gothic 1509 4 Bedrooms And 3 Baths House Designers

The American Gothic 1509 4 Bedrooms And 3 Baths House Designers

Patriarch Two Story American Gothic House Plan With Garage X 23 Goth

Patriarch Two Story American Gothic House Plan With Garage X 23 Goth

Patriarch Two Story American Gothic House Plan With Garage X 23 Goth

4 Bed American Gothic House Plan Under 2400 Square Feet With Garage 85415ms Architectural Designs Plans

Gothic Revival House Plans Floor For Builders

Printed House Plans Stone Mansion Tudor Gothic Style Porches Towe Historic American Homes

Charming Gothic Revival Cottage 1204 Sq Ft Architectural Designs 43002pf House Plans

The American Gothic 1509 4 Bedrooms And 3 Baths House Designers








