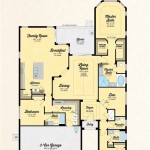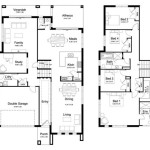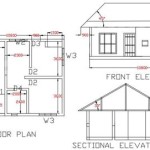A Comprehensive Guide to Essential American House Floor Plan Concepts
The American house floor plan is a reflection of the country's rich history, diverse culture, and ever-changing lifestyles. From the traditional Colonial layout to the sprawling ranch-style homes and modern open-concept designs, there is a wide range of floor plans to choose from.
In this comprehensive guide, we will delve into the essential aspects of American house floor plans, providing you with a thorough understanding of the key features, spaces, and design considerations.
1. The Importance of Functionality
American house floor plans prioritize functionality above all else. The layout of the home is carefully designed to create efficient flow and maximize space utilization. This means placing rooms in logical positions, such as the kitchen adjacent to the dining area and the bedrooms grouped together in a separate wing.
2. The Different Types of Floor Plans
There are numerous types of floor plans available, each with its own advantages and disadvantages. The most common include:
- One-Story Floor Plan: Perfect for individuals who prefer single-level living, with all rooms located on the ground floor.
- Two-Story Floor Plan: Features two levels, with the bedrooms typically located upstairs and the common areas on the first floor.
- Split-Level Floor Plan: Divides the home into different levels, providing a sense of privacy and separation.
- Open Floor Plan: Characterized by open and flowing spaces, with minimal walls dividing the different areas.
3. Key Spaces and Features
Certain spaces and features are essential in American house floor plans, including:
- Kitchen: The central gathering space, often featuring an island or breakfast nook for casual dining.
- Living Room: A formal or informal area for entertaining guests and relaxation.
- Dining Room: A dedicated space for formal dining occasions.
- Master Suite: The primary bedroom, typically featuring an en suite bathroom and walk-in closet.
- Bedrooms: The sleeping quarters, which can vary in size and number depending on the household's needs.
- Bathrooms: Full bathrooms include a toilet, sink, and tub or shower, while half bathrooms have only a toilet and sink.
- Garage: A protected area for parking vehicles and storing equipment.
- Basement or Attic: Additional living space or storage areas, adding value and flexibility to the home.
4. Design Considerations
When choosing a floor plan, there are several design considerations to keep in mind:
- Lifestyle: The floor plan should reflect your daily routine and lifestyle, accommodating your activities and the number of family members.
- Size and Space: Determine the size and amount of space required for your family's needs, including future growth.
- Natural Light: Ample natural light is crucial for creating a bright and welcoming home. Look for floor plans that maximize window placement.
- Flow and Circulation: Ensure smooth traffic flow throughout the house, minimizing bottlenecks and creating a comfortable living experience.
- Architectural Style: Choose a floor plan that complements the architectural style of the home, whether it's traditional, modern, or anything in between.
5. The Evolution of American House Floor Plans
American house floor plans have evolved significantly over time, reflecting changing societal norms and architectural styles. Here are some notable trends:
- Colonial Era (1700s-1800s): Symmetrical, rectangular floor plans with central chimneys and formals spaces.
- Victorian Era (1800s-1900s): Intricate and elaborate floor plans with bay windows, turrets, and wrap-around porches.
- Craftsman Era (Early 1900s): Simplified floor plans emphasizing natural materials, built-in cabinetry, and functional living spaces.
- Modern Era (Mid-20th Century): Open-concept floor plans with large windows, patios, and outdoor living areas.
Conclusion
Choosing the right American house floor plan is an important decision that can significantly impact your family's comfort, lifestyle, and future enjoyment. By understanding the essential aspects of floor plans, considering your specific needs, and exploring the different trends and design considerations, you can select a plan that perfectly suits your requirements and creates a welcoming and functional living environment.

3 Bed New American House Plan With Vaulted Great Room 69715am Architectural Designs Plans

New American Best House Plans Floor And Photos

The American Gothic 1509 4 Bedrooms And 3 Baths House Designers

47 House Floor Plans Ideas

New American House Plan With 3080 Square Feet And 4 Bedrooms From Dream Home Source C Plans One Story Floor

49 American 1955 Home Plans House Designs With Floor 50

Classic American Home Plan 62100v Architectural Designs House Plans

6 Bedroom Two Story New American Home With Balcony And Bonus Room Floor Plan House Plans

New American Best House Plans Floor And Photos

4 Bed New American House Plan With Covered Rear Porch 22570dr Architectural Designs Plans








