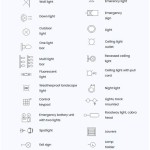Ancient Greek House Plans: An Exploration of Essential Aspects
Step into the vibrant world of Ancient Greece and explore the fascinating architectural details of their domestic spaces. Greek houses, designed to accommodate the specific needs and traditions of the time, offer a glimpse into the daily lives and cultural values of this illustrious civilization.
The Megaron: The Heart of the House
The megaron served as the central focus of the Ancient Greek house, a large rectangular hall that functioned as a multipurpose space. It was typically divided into three sections: a main room, a vestibule, and an anteroom. The main room, known as the men's hall, was reserved for dining and socializing, while the other spaces provided access to the rest of the house and offered a transitional area between the public and private realms.
Peristyle and Courtyard: Outdoor Living Spaces
Ancient Greek houses featured generous outdoor spaces designed for relaxation and entertainment. Peristyle courtyards, surrounded by covered colonnades, created shaded areas where families could gather and socialize. These courtyards often incorporated fountains or pools to provide a refreshing and tranquil atmosphere. In addition, many houses included gardens, vineyards, and orchards, providing a source of food and natural beauty.
Andronitis: A Private Realm for Men
In Greek society, men and women had separate spheres of influence, which was reflected in the design of their homes. The andronitis, located near the street, was reserved for male activities and gatherings. It typically included a dining room, reception area, and guest rooms. This space offered men privacy and a place to conduct business or engage in political discussions.
Gynaeceum: The Domain of Women
The gynaeceum, on the other hand, was the private domain of women and children. Situated away from the public areas, it featured a living room, bedrooms, and a kitchen. Here, women could oversee the household, engage in domestic chores, and care for their families. The gynaeceum provided a safe and secluded space for women to fulfill their roles within the family and society.
Materials and Construction
Ancient Greek houses were predominantly constructed using mudbrick, limestone, and marble. Mudbrick, made from a mixture of clay, straw, and water, was the most common material used for walls due to its affordability and ease of construction. Limestone and marble were reserved for more elaborate and prestigious buildings. Roofs were typically made of tiles, with sloping designs to channel rainwater away from the house.
Influence on Modern Architecture
The architectural principles and design elements of Ancient Greek houses have had a profound impact on Western architecture. The concept of the central courtyard, the use of colonnades and porticos, and the emphasis on symmetry and proportion continue to inspire architects today. Greek house plans serve as a timeless example of architectural ingenuity and a testament to the enduring legacy of classical civilization.

Ancient Greek House Courtyard Original Houses Plans

Reconstruction Of An Ancient Greek House Ground Floor Plan Riba Pix

Pin On Haus

Houses Olynthos Project

Architectural History Ancient Greece Part 4 Domestic Buildings Greek Furnishings Design Fashion Blog

Architectural History Ancient Greece Part 4 Domestic Buildings Greek Furnishings Design Fashion Blog

Displaying Ancient Greek House Plan Architecture Buildings Plans

Plan D Une Maison Grecque Apres Vitruve Geographicus Rare Antique Maps

Greek Roman Mythology Tools

Ancient Greece Interior Design Furniture Crafts Greek Architecture
Related Posts








