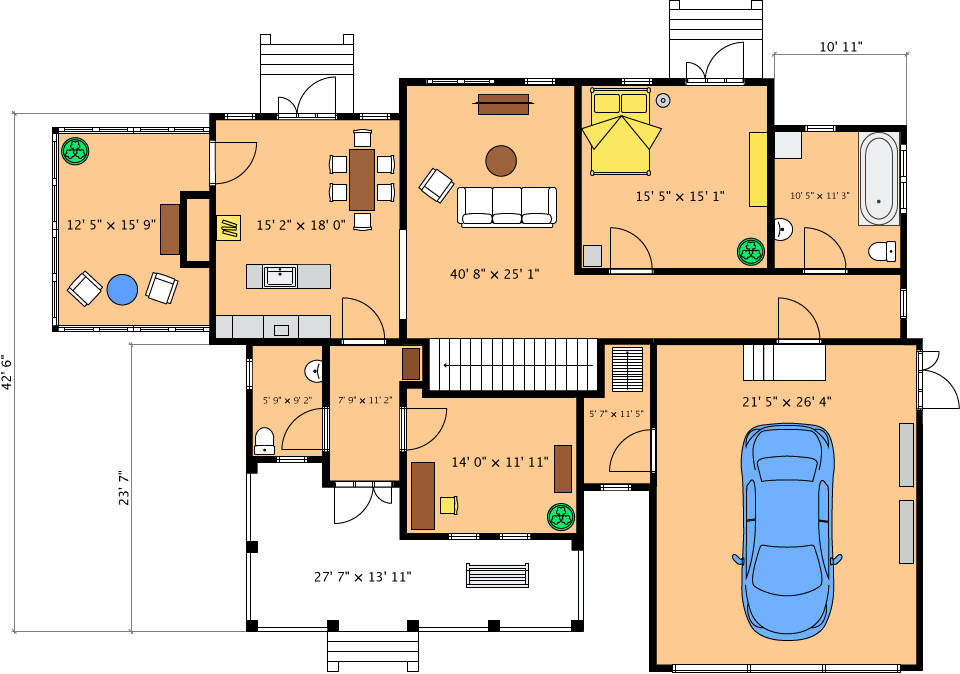## Essential Aspects of Apps for Drawing House Floor Plans
Creating architectural floor plans can be a complex and time-consuming task, especially for non-professionals. Fortunately, there are a wide range of apps available that simplify the process and provide a user-friendly interface for drawing house floor plans.
### Features to Look forWhen choosing an app for drawing house floor plans, there are several key features to consider:
- Ease of Use: Look for apps that offer an intuitive interface and simplified navigation, making it easy for beginners to use.
- Template Library: A comprehensive library of pre-designed templates can save time and provide inspiration for your own plans.
- Object Library: A wide selection of pre-drawn objects, such as walls, windows, doors, and furniture, facilitates quick and efficient plan creation.
- Customization Options: The ability to customize objects and create custom symbols allows for precise and tailored plans.
- Export Formats: Ensure the app supports export formats compatible with professional software, such as DXF and PDF, for easy sharing and editing.
There are numerous benefits to using an app for drawing house floor plans:
- Increased Accuracy: Apps use precise measurement tools and grid systems, reducing errors and ensuring plans are accurate.
- Enhanced Visualization: 3D rendering capabilities provide a realistic view of the plan, helping visualize the space before construction.
- Time Savings: Apps automate repetitive tasks and provide pre-built elements, saving time and effort.
- Cost-Effectiveness: Apps can be more affordable than hiring an architect, especially for small-scale projects.
- Portability: Mobile apps allow users to draw plans anywhere, providing flexibility and convenience.
Several popular apps for drawing house floor plans include:
- SketchUp: A professional-grade software with a user-friendly interface for beginners.
- Floorplanner: A web-based app that offers a wide range of customizable elements and 3D rendering.
- MagicPlan: An app that uses augmented reality to create floor plans from photos of an existing space.
- Homestyler: A user-friendly app with a focus on interior design and furniture placement.
- RoomSketcher: An app designed specifically for drawing house floor plans, with a range of features and customization options.
Using an app for drawing house floor plans can significantly simplify the process of creating architectural plans. By considering the essential features and benefits of different apps, you can select the right tool to meet your specific needs and create precise, visualized, and cost-effective plans for your dream home.

Draw Floor Plans With The Roomsketcher App

20 Best Floor Plan To Create Your Plans Foyr
Floor Plan Creator On Google Play

8 Best Floor Plan For Android And Ios Techwiser

Draw Floor Plans With The Roomsketcher App

Floor Plan App Live Home 3d

Roomsketcher App
House Design App 10 Best Home Architecture

Floor Plan Creator And Designer Free Easy App Simple Plans
Floor Plan Creator On Google Play








