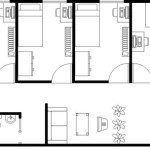Essential Aspects of Architectural House Floor Plans
Architectural house floor plans are crucial blueprints that guide the construction and organization of a home. They provide a detailed visual representation of the layout, dimensions, and spatial relationships within the structure. Understanding the essential aspects of floor plans is vital for homeowners, architects, and contractors alike.
Scale and Dimensions:
Floor plans are drawn to scale, ensuring accurate measurements and proportions. The scale is usually indicated on the plan, typically represented as 1/4" = 1'-0" (one-quarter inch equals one foot). This scale allows for clear visualization of the size and layout of each room and space.
Room Layout:
The floor plan outlines the arrangement and shape of rooms within the house. It shows the location of bedrooms, bathrooms, kitchen, dining room, living areas, and other spaces. The layout should aim for functionality, flow, and efficient use of space.
Wall Designations:
Floor plans use different line types to indicate various wall types. Solid lines represent load-bearing walls that support the structure, while dashed or dotted lines represent non-load-bearing walls. Wall thicknesses are also shown.
Windows and Doors:
Floor plans depict the location, size, and type of windows and doors. They indicate the direction of door swings and the placement of hardware, such as hinges and locks. Proper window and door positioning optimizes natural light, ventilation, and access.
Built-In Elements:
Floor plans include symbols or notes to represent built-in elements such as fireplaces, cabinetry, closets, and stairs. These elements affect the flow of space and should be carefully considered during the design process.
Electrical and Plumbing Fixtures:
Advanced floor plans may also include the location of electrical outlets, light fixtures, and plumbing fixtures. This information is essential for planning the electrical and plumbing systems.
Annotation:
Floor plans often include annotations or notes that provide additional information, such as ceiling heights, material specifications, and construction details. These notes help clarify the design intent and facilitate communication among stakeholders.
Importance of Floor Plans:
Architectural house floor plans serve several crucial purposes:
- Design Planning: They provide a visual platform for exploring different layout options and ensuring functionality.
- Construction Guidance: They guide construction crews during the building process, ensuring accurate execution.
- Code Compliance: Floor plans assist in meeting building codes and regulations.
- Property Valuation: They help appraisers assess the value of a home.
- Remodeling and Renovations: They serve as a reference point for future modifications or renovations.
Understanding the essential aspects of architectural house floor plans is fundamental for homeowners, architects, and contractors. By interpreting and analyzing these blueprints, stakeholders can make informed decisions that impact the functionality, aesthetics, and safety of the home.

House Plans How To Design Your Home Plan

House Plans Home Floor Architecturalhouseplans Com

Plan 4525 Design Studio Architectural House Plans Floor Blueprints

Importance Of House Floor Plans In Architectural Design

Free House Design Home And Plans

610 Architecture Floor Plans Ideas How To Plan

Craftsman House Plan With 4 Bedrooms And 3 5 Baths 8993

Floor Plan Wikipedia

How To Build A House From Paper Plaster Architectural Digest

House Floor Plans 7 Reasons To Use Them In A Project Presentation








