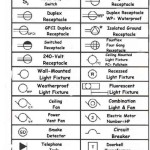Asian Style House Plans With Courtyard
Asian architecture, encompassing diverse styles from across the continent, often features a central courtyard. This architectural element serves both aesthetic and practical purposes, creating a serene oasis while promoting natural ventilation and light within the home. Incorporating a courtyard into a modern house plan offers a unique blend of traditional charm and contemporary functionality.
Courtyards in Asian architecture hold significant cultural and philosophical meaning. They represent a connection to nature, echoing the principles of harmony and balance central to many Asian philosophies. The enclosed space fosters a sense of tranquility and privacy, offering a retreat from the outside world. In traditional homes, courtyards served as gathering spaces for families, venues for ceremonies, and places for contemplation and meditation.
Several key design elements characterize Asian-inspired courtyards. Water features, such as ponds, fountains, or small waterfalls, are common additions, symbolizing prosperity and tranquility. Carefully chosen plantings, including bamboo, ornamental grasses, and flowering trees, further enhance the natural ambiance. Stone pathways, gravel beds, and strategically placed rocks create visual interest and contribute to the overall sense of serenity.
The architectural style of the surrounding house significantly influences the courtyard design. Homes inspired by Japanese architecture might feature minimalist aesthetics with clean lines, sliding shoji screens, and natural wood elements. Chinese-influenced courtyards might incorporate ornate carvings, vibrant colors, and elaborate rooflines. Southeast Asian designs often utilize open-air pavilions, lush tropical vegetation, and water features integrated into the living spaces.
Modern interpretations of Asian courtyard houses seamlessly blend traditional elements with contemporary design principles. Open-plan living spaces surrounding the courtyard maximize natural light and ventilation. Large windows and glass doors blur the boundaries between indoor and outdoor areas, creating a sense of spaciousness and connection with nature. Sustainable materials like bamboo, recycled wood, and natural stone are frequently incorporated, reflecting a growing emphasis on environmentally conscious design.
The size and layout of the courtyard are crucial considerations in the design process. Smaller courtyards can provide a private outdoor sanctuary for relaxation, while larger courtyards can accommodate entertaining and family gatherings. The orientation of the courtyard is also essential, maximizing sunlight exposure and optimizing natural ventilation. Careful placement of windows and doors allows for cross-ventilation, regulating indoor temperatures and reducing reliance on artificial climate control.
Privacy is a paramount concern in courtyard house designs. Walls, fences, or strategically placed landscaping elements can effectively screen the courtyard from neighboring properties and the street. The height and materials used for these screens should complement the overall architectural style of the house. Latticework screens, bamboo hedges, and strategically placed trees can provide privacy while still allowing for filtered light and airflow.
The choice of materials for the courtyard surfaces contributes significantly to the aesthetic and functionality of the space. Stone paving, gravel, and decking are popular options, offering durability and visual appeal. The selection of plants should consider the local climate and the desired level of maintenance. Drought-tolerant plants are a practical choice for arid regions, while tropical plants thrive in humid climates.
Furnishing and decorating the courtyard are essential steps in creating a welcoming and functional space. Outdoor furniture, such as comfortable seating, dining tables, and lounge chairs, should be chosen for durability and weather resistance. Decorative elements, such as lanterns, planters, and sculptures, can enhance the Asian aesthetic and create a personalized touch. The lighting design should be carefully considered, creating a warm and inviting ambiance for evening enjoyment.
Incorporating a courtyard into an Asian-inspired house plan offers numerous benefits. The courtyard provides a private outdoor space for relaxation, entertainment, and connection with nature. It enhances natural ventilation and light within the home, contributing to energy efficiency and a healthier indoor environment. Furthermore, the courtyard serves as a focal point, unifying the surrounding living spaces and creating a sense of harmony and tranquility.
When planning an Asian style house with a courtyard, consulting with an experienced architect is highly recommended. An architect can help translate design ideas into a functional and aesthetically pleasing reality, ensuring that the courtyard seamlessly integrates with the overall house plan. They can also advise on material selection, construction techniques, and local building codes, ensuring a successful and satisfying building project.
The enduring appeal of Asian-inspired courtyard houses lies in their ability to create a peaceful and harmonious living environment. By integrating traditional design principles with modern amenities, these homes offer a unique blend of functionality and aesthetic beauty. The courtyard serves as a central element, connecting the house to nature and providing a sanctuary for relaxation and contemplation.

Chinese Style Floor Plan Courtyard House Plans Traditional Japanese Layout

Mod The Sims Chinese Courtyard House In 2024 Japanese Style Traditional

Chinese Courtyard House Traditional Plans

Plan Of The Typical Standard Three Courtyard House Beijing Drawing Scientific Diagram

Chinese House Design Village Layout Architecture

Siheyuan Courtyard House Style Plans Beautiful

A Beautiful Courtyard House Modeled After Traditional Chinese Homes

Parametrising Historical Chinese Courtyard Dwellings An Algorithmic Design Framework For The Digital Representation Of Siheyuan Iterations Based On Traditional Principles Sciencedirect

A Standard Typical Ming 1368 1644 Or Qing 16441911 Beijing Scientific Diagram

A Beautiful Courtyard House Modeled After Traditional Chinese Homes








