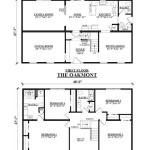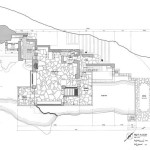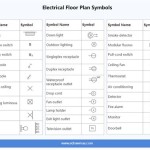AutoCAD House Floor Plan Blocks: Streamlining Your Design Process
AutoCAD, a powerful Computer-Aided Design (CAD) software, is widely used for architectural design, engineering, and construction projects. One significant feature that enhances efficiency and accuracy in AutoCAD is the use of blocks. Blocks are essentially reusable design elements that can be inserted multiple times within a drawing, saving time and ensuring consistency across the project. In the context of house floor plans, AutoCAD house floor plan blocks play a vital role in streamlining the design process and producing professional-looking drawings.
Understanding AutoCAD House Floor Plan Blocks
AutoCAD house floor plan blocks are pre-designed components representing common elements found in residential structures. These blocks can include items like doors, windows, furniture, appliances, plumbing fixtures, electrical fixtures, and even structural elements like beams and columns. They are essentially miniature versions of the actual objects, containing all the necessary geometric information and attributes needed to represent them accurately in the plan.
The primary benefit of using house floor plan blocks lies in their reusability. Instead of manually drawing the same door, window, or appliance repeatedly, designers can simply insert the pre-designed block. This not only saves time but also ensures consistency in dimensions, styles, and other details. For example, if a designer uses a specific window block throughout the plan, all the windows will have the same size, frame style, and glazing type, maintaining a cohesive design.
Key Advantages of Using AutoCAD House Floor Plan Blocks
AutoCAD house floor plan blocks offer several advantages that make them indispensable for designers and architects:
1. Increased Efficiency and Productivity
The most significant benefit of using blocks is their time-saving ability. Instead of drawing each element individually, designers can simply insert the appropriate block, significantly accelerating the design process. This increased efficiency allows for faster turnaround times and the ability to explore more design options within a given timeframe.
2. Ensures Consistency and Accuracy
House floor plan blocks are pre-designed with specific dimensions, styles, and attributes. This ensures consistency across the entire plan, eliminating the risk of errors due to manual drawing or inconsistent interpretations. Consistency is crucial for accurately visualizing the final design, avoiding conflicts during construction, and ensuring that all elements are compatible with one another.
3. Simplifies Design Modifications
When using blocks, making changes to the design becomes much easier. If a designer needs to modify a door, window, or any other element, they only need to edit the block itself. The changes will automatically reflect in all instances of that block throughout the plan, eliminating the need to manually adjust each instance individually. This capability saves time, reduces errors, and makes the design process more flexible.
4. Enhances Collaboration and Communication
House floor plan blocks can be shared and used by multiple team members, facilitating seamless collaboration. Designers can create libraries of commonly used blocks and share them with colleagues, ensuring consistency across different projects and design teams. This shared resource approach improves communication, streamlines workflows, and enhances collaboration within the design and construction process.
5. Promotes Professional Quality Drawings
The use of AutoCAD house floor plan blocks contributes to professional-looking drawings, as they provide a high level of detail and accuracy. The pre-designed elements ensure that all components are drawn to scale, with consistent styles and attributes, enhancing the visual appeal and professionalism of the plan.
Creating and Using AutoCAD House Floor Plan Blocks
To create and use AutoCAD house floor plan blocks effectively, follow these steps:
1.
Create a new block definition:
Select the objects you want to include in the block, and use the "Block" command to define a new block. Give the block a descriptive name and specify its insertion point. This point will determine where the block will be inserted in the drawing.2.
Insert blocks into the drawing:
Once the block is created, you can insert it multiple times into the drawing using the "Insert" command. You can specify the insertion point, scale, and rotation angle for each instance of the block.3.
Edit and modify blocks:
If you need to make changes to a block, you can use the "Block Editor" command to access and edit the block definition. Any changes made within the Block Editor will be reflected in all instances of that block throughout the drawing.By utilizing these steps, designers can seamlessly create and manage house floor plan blocks, enhancing the efficiency and clarity of their designs.

Floor Plan Free Cads

House Dwg Free Cad Blocks

Autocad Tutorial Draw A House Floor Plan Free Cad Blocks In Dwg File Format

Floor Plan Free Cads

Making A Simple Floor Plan In Autocad Part 1 Of 3

50x80 Ft House Plan Autocad Drawing Dwg File Cadbull

Autocad 3 Bedrooms House Layout Plan Drawing Dwg File

Floor Plans Of A Two Y Hose Free Cad Blocks In Dwg File Format

Autocad Drawing Schroder House In Utrecht First Floor Dwg

Basic Floor Plan Drafting In Autocad 7 Steps Instructables
Related Posts








