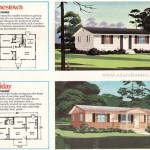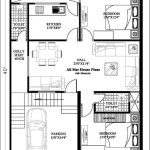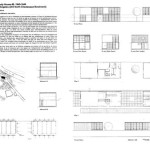Autodesk Revit House Plans
Autodesk Revit is a powerful Building Information Modeling (BIM) software widely used by architects, engineers, and construction professionals. Its capabilities extend far beyond simple 2D drafting, allowing for the creation of comprehensive 3D models that encompass all aspects of a building project, including detailed house plans. Revit house plans offer a significant advantage over traditional 2D drawings by providing a richer, more interactive, and ultimately more useful representation of the intended design.
One of the primary benefits of using Revit for house plans is the level of detail it allows. Every element within the model, from walls and windows to plumbing fixtures and electrical outlets, is represented as a parametric object. This means each element carries data associated with its real-world counterpart, including dimensions, materials, and manufacturer specifications. This data-rich environment facilitates accurate quantity takeoffs, cost estimations, and construction scheduling, streamlining the entire building process.
Revit's 3D modeling capabilities enable architects and clients to visualize the house design in a realistic and immersive way. This allows for better communication and understanding of the design intent, reducing the likelihood of misunderstandings or costly revisions later in the project. Clients can virtually walk through the house, exploring different spaces and experiencing the layout firsthand. This interactive exploration can be invaluable in making informed design decisions and ensuring client satisfaction.
The parametric nature of Revit models allows for easy modification and exploration of design alternatives. Changes made to one element automatically update all related elements, ensuring consistency and accuracy throughout the model. For example, moving a wall will automatically adjust the roof, flooring, and any connected elements. This eliminates the tedious and error-prone process of manually updating multiple drawings, saving time and improving design efficiency.
Revit facilitates collaboration among different disciplines involved in the building process. Architects, structural engineers, MEP engineers, and contractors can all work within the same Revit model, sharing information and coordinating their efforts. This integrated approach minimizes clashes and conflicts, ensuring a smoother and more efficient construction process. The shared model serves as a single source of truth, promoting transparency and accountability throughout the project lifecycle.
Beyond the design phase, Revit models can be used for construction documentation and fabrication. The software automatically generates detailed floor plans, sections, elevations, and schedules, ensuring accuracy and consistency across all drawings. Contractors can use the Revit model to create shop drawings, order materials, and plan construction logistics. This streamlined workflow reduces errors and improves communication between the design team and the construction team.
Revit's ability to generate photorealistic renderings and walkthrough animations enhances the presentation of house designs to clients. These visualizations can effectively communicate the aesthetic qualities of the design, helping clients understand the final product and make informed decisions. The ability to showcase different material options and lighting scenarios further enhances the client experience and facilitates the design process.
While the benefits of Revit are substantial, there are also factors to consider. The software requires a significant investment in both software licenses and training. The learning curve can be steep, requiring dedicated effort to master the software's functionalities. Furthermore, the large file sizes of Revit models can require powerful hardware to run smoothly. Despite these considerations, the advantages offered by Revit in terms of design accuracy, collaboration, and construction efficiency often outweigh the initial investment.
The use of Revit for house plans represents a significant advancement in residential design and construction. Its ability to create detailed, data-rich 3D models transforms the way houses are designed, visualized, and built. From initial conceptualization to construction documentation and beyond, Revit empowers architects and builders to create more efficient, sustainable, and ultimately more satisfying homes.
Various levels of detail can be achieved within a Revit house plan. Schematic designs can be created quickly to explore initial design concepts, while detailed construction documents can include precise information about every element of the house. This flexibility allows architects to tailor the level of detail to the specific needs of each project.
Integration with other Autodesk software further expands the capabilities of Revit house plans. Linking Revit models with analysis software can help optimize building performance for energy efficiency and structural integrity. Integration with fabrication software streamlines the creation of shop drawings and facilitates off-site construction processes.
The use of Revit families, pre-built parametric components, can significantly speed up the design process. A vast library of families is available, representing common building elements such as doors, windows, and furniture. Architects can also create custom families to meet specific project requirements. This modular approach to building design promotes efficiency and consistency.
As technology continues to evolve, the role of BIM software like Revit in residential design is becoming increasingly important. The ability to create and manage complex building information within a single, integrated platform is transforming the building industry, leading to more efficient, sustainable, and collaborative project delivery.

14 Beginner Tips To Create A Floor Plan In Revit Pure

14 Beginner Tips To Create A Floor Plan In Revit Pure

14 Beginner Tips To Create A Floor Plan In Revit Pure

Floor Plan Create 2d 3d Plans Autodesk

Eichler Floor Plans In Autodesk Revit Marin Homestead Modern Open House

Autodesk Revit Complete House Plan Tutorial Part 1

Revit Tutorial House Design With Detailing In

14 Beginner Tips To Create A Floor Plan In Revit Pure
Complete House In Revit Course Balkan Architect

Autodesk Revit 5 Notable Features For Building Information Modeling








