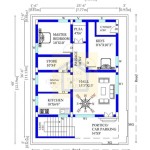Essential Considerations for Creating a Stunning Balcony House Plan
Balconies are an alluring architectural feature that enhances the appeal and functionality of any home. They provide an outdoor space for relaxation, entertainment, and scenic enjoyment. Designing a balcony house plan requires careful consideration to ensure it complements the overall aesthetics, enhances functionality, and provides a safe and inviting space.
Here are some essential aspects to consider when planning a balcony:
1. Location and Orientation
The location of the balcony plays a crucial role in determining its usability and enjoyment. Consider the views it will offer, its proximity to indoor spaces, and its accessibility from the main living areas. Orientation is equally important, as it affects sunlight exposure, wind protection, and privacy concerns.
2. Size and Shape
The size of the balcony should be proportional to the overall size of the house and the number of people it will accommodate. A larger balcony provides more space for furniture and activities, while a smaller balcony can offer a cozy and private retreat. The shape of the balcony can vary from rectangular and curved to more unique and unconventional forms, adding visual interest to the facade.
3. Railings
Railings are essential for safety and aesthetics. Choose a material and design that complements the architectural style of the house. Railings can be made of wood, metal, glass, or a combination of materials. The height and spacing of the balusters should meet safety regulations while providing an unobstructed view.
4. Flooring
The flooring of the balcony should be durable, weather-resistant, and easy to clean. Common options include tiles, stone, wood, and composite decking. Consider the amount of sunlight and moisture exposure the balcony will face when selecting the flooring material.
5. Drainage
Proper drainage is crucial to prevent water accumulation and structural damage. Ensure that the balcony has a sloped surface and adequate drainage channels to direct rainwater away from the structure. This will prolong the life of the balcony and protect it from moisture-related issues.
6. Lighting
Lighting is essential for evening enjoyment and safety. Incorporate a combination of ambient and task lighting to create a comfortable and inviting atmosphere. Wall-mounted fixtures, recessed lights, and fairy lights can enhance the ambiance and extend the usability of the balcony.
7. Privacy
Consider the privacy concerns associated with balconies that overlook neighboring properties or public areas. Install privacy screens, plants, or curtains to create a sense of seclusion without obstructing the view. This will allow you to enjoy your outdoor space without compromising your privacy.
Conclusion
By considering these essential aspects, you can create a balcony that seamlessly blends with your home's architecture, enhances its functionality, and provides a sanctuary for relaxation and enjoyment. Remember to seek professional assistance from an architect or designer to ensure structural integrity, safety, and compliance with building codes.

Floor Plan Balcony And Family Room Two Y House Plans Modern Design Small

Charming 2 Story Floor Plan With Balcony

Php 2024021 Two Y House Plan With Balcony Pinoy Plans

House Plan Ch205 Plans With Balcony Second Story

Plan 22487dr Modern House With Master Up Outdoor Balcony Contemporary Plans

Php 2024021 Two Y House Plan With Balcony Pinoy Plans

Modern House Plan With Master Up Outdoor Balcony 22487dr Architectural Designs Plans

Charming 2 Story Floor Plan With Balcony

3d Plan For First Floor Bedroom And Balcony Google Search House Plans With Pictures Small Free Design

House Plans With Roof Deck Terraces Blog Eplans Com
Related Posts








