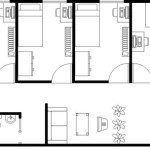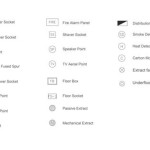Essential Aspects of Basement Apartment Floor Plan Ideas
Basement apartments have become increasingly popular in recent years due to their affordability, privacy, and potential for additional income. However, creating a functional and inviting basement apartment requires careful planning and consideration of several essential aspects.
1. Code Compliance and Safety
Before starting any basement apartment construction, it is crucial to check local building codes and zoning regulations. These regulations may specify minimum ceiling heights, window sizes, and fire safety requirements. Additionally, ensure that the basement meets all safety standards, including adequate ventilation, egress, and electrical and plumbing systems.
2. Natural Light and Ventilation
Natural light is essential for any living space, and even more so in a basement apartment. To maximize natural light, consider installing large windows or sliding doors. Additionally, use bright colors and reflective surfaces to enhance the sense of spaciousness and brightness. Proper ventilation is also important to prevent moisture accumulation and create a healthy living environment.
3. Space Planning and Functionality
Efficient space planning is key to creating a comfortable and functional basement apartment. Consider the number of bedrooms, bathrooms, and living areas needed. Utilize vertical space by incorporating lofts or built-in storage. Open-concept floor plans can help make the space feel larger and more inviting.
4. Kitchen and Appliances
The kitchen is a crucial part of any apartment, and it's no different in a basement apartment. Choose appliances with a smaller footprint to save space, and consider incorporating a compact kitchen island or breakfast bar for additional functionality.
5. Bathroom Design and Accessibility
The bathroom should be designed to maximize space while maintaining functionality. Opt for a shower stall instead of a bathtub, and incorporate wall-mounted fixtures to save floor space. Ensure the bathroom is accessible for all users, including those with mobility impairments.
6. Storage Solutions
Storage is often limited in basement apartments, so thoughtful planning is essential. Utilize built-in storage in walls, under stairs, and even in the ceiling. Consider multi-purpose furniture, such as ottomans with hidden storage compartments.
7. Egress and Privacy
Basement apartments must have at least one emergency exit, typically a window or door that leads directly to the outside. Ensure the egress is easily accessible and meets all code requirements. Additionally, consider privacy concerns if the basement apartment is attached to the main house.
8. Budget and Timeline
Creating a basement apartment can be a significant investment, so it's important to establish a realistic budget and timeline. Factor in materials, labor, permits, and any unexpected costs. Allow ample time for construction and inspections to avoid delays and stress.
9. Legal Considerations
Before renting out a basement apartment, it's essential to consult with an attorney to ensure compliance with local laws and regulations. This includes obtaining the necessary permits, drafting a lease, and understanding the landlord-tenant relationship.
10. Appeal and Marketability
Once the basement apartment is complete, consider its appeal to potential tenants. Focus on creating a welcoming and stylish space with modern finishes and smart technology. Enhance the outdoor living space, if possible, and provide amenities such as laundry facilities or a small patio.
Creating a successful basement apartment involves careful planning, attention to detail, and adherence to safety and legal requirements. By considering these essential aspects, you can transform your basement into a functional, inviting, and income-generating living space.

Basement Apartment Floor Plan Ideas Google Search Planos De Apartamentos Construcción Plano Apartamento

Basement Floor Plans Types Examples Considerations Cedreo

Basement Floor Plans

How To Plan For A Finished Basement Chiefblog

Basement Apartment Layout Madness Method

Basement Floor Plans

House Plans Floor W In Law Suite And Basement Apartement

Basement Floor Plans

Basement Floor Plans Types Examples Considerations Cedreo

Updated Al Home Tour Basement Stuff The Borrowed Abodethe Abode








