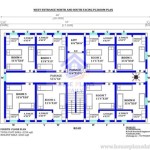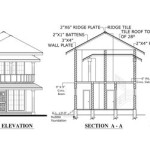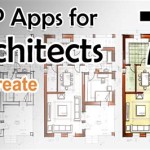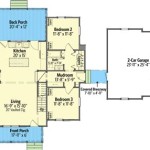Basic Floor Plan For a House
A well-designed floor plan is the foundation of a successful home. It dictates the flow, functionality, and overall livability of the space. Understanding the basic principles of floor planning is crucial for anyone embarking on a home building or renovation project. This article will explore the key considerations for creating a functional and efficient basic floor plan.
Key Considerations for a Basic Floor Plan
Several factors influence the design of a basic floor plan. These considerations will shape the layout and ensure the final design meets the needs of the occupants:
- Lifestyle and Needs
- Lot Size and Orientation
- Budget
- Local Building Codes
- Accessibility Requirements
- Future Expansion Possibilities
- Energy Efficiency
Understanding Room Relationships
One of the most critical aspects of floor plan design is understanding the relationship between different rooms and how they interact with each other. This involves considering the traffic flow and creating a logical progression between spaces.
Key Room Relationships:
Certain room relationships are fundamental to a functional floor plan:
- Kitchen proximity to dining areas.
- Easy access from the garage to the house.
- Grouping bedrooms for privacy.
- Placement of bathrooms for convenient access.
- Relationship between living spaces and outdoor areas.
The Main Living Zones
A typical house can be divided into three main zones: public, private, and service. Understanding the function of each zone helps in organizing the floor plan effectively.
Defining the Zones:
Each zone serves a distinct purpose:
- Public Zone: Includes the entryway, living room, dining room, and powder room. This is where guests are entertained and family gathers for social activities.
- Private Zone: Comprises bedrooms, bathrooms, and closets. This zone prioritizes privacy and relaxation.
- Service Zone: Includes the kitchen, laundry room, garage, and mechanical spaces. This area focuses on functionality and utility.
Optimizing Space and Flow
Efficient use of space is crucial, especially in smaller homes. Careful planning can maximize functionality and create a sense of spaciousness.
Space Optimization Strategies:
Effective space planning techniques include:
- Minimizing hallways to maximize usable square footage.
- Utilizing open-plan concepts to create a sense of spaciousness.
- Incorporating built-in storage solutions.
- Using multi-functional furniture.
- Optimizing natural light to enhance the perception of space.
Natural Light and Ventilation
Maximizing natural light and ventilation is essential for creating a healthy and comfortable living environment. Carefully positioned windows and doors can significantly impact the ambiance and energy efficiency of a home.
Strategies for Light and Air:
Consider these strategies during the planning phase:
- Orienting the house to maximize sunlight penetration.
- Strategically placing windows to capture views and cross-ventilation.
- Incorporating skylights or clerestory windows to bring light into interior spaces.
- Utilizing light-colored walls and ceilings to reflect natural light.
Accessibility and Universal Design
Incorporating accessibility features from the outset is a wise investment, ensuring the home can accommodate changing needs over time.
Key Accessibility Features:
Consider incorporating these features:
- Wider doorways and hallways.
- Step-free entrances and showers.
- Lever-style door handles and faucets.
- Reinforced walls for grab bars.
- Adequate turning radius in bathrooms and kitchens.
Furniture Placement and Circulation
Consider furniture placement and circulation paths during the design phase. This ensures that the space is functional and comfortable.
Circulation Planning:
Key considerations include:
- Allowing sufficient space for movement around furniture.
- Creating clear pathways between rooms.
- Ensuring adequate space for opening doors and drawers.
- Considering traffic flow during social gatherings.
Working with Professionals
While understanding the basics of floor planning is beneficial, consulting with qualified professionals like architects and builders is essential. They can provide expert guidance, ensure compliance with building codes, and help bring the vision to life.

Small House Design 2024001 Pinoy Eplans Floor Plans

Simple House Plans 3 Room Design Nethouseplans Small Blueprints Budget

12 Examples Of Floor Plans With Dimensions

Est House Plans To Build Simple With Style Blog Eplans Com

Simple House Plans Blog Homeplans Com

Stylish And Simple Inexpensive House Plans To Build Houseplans Blog Com

Simple 2 Y House Design With Floor Plan 32 X40 4 Bed Plans

Low Budget Simple House Design Plans For Builders Blog Builderhouseplans Com

Small House Designs Shd 2024003 Pinoy Eplans

Stylish And Simple Inexpensive House Plans To Build Houseplans Blog Com








