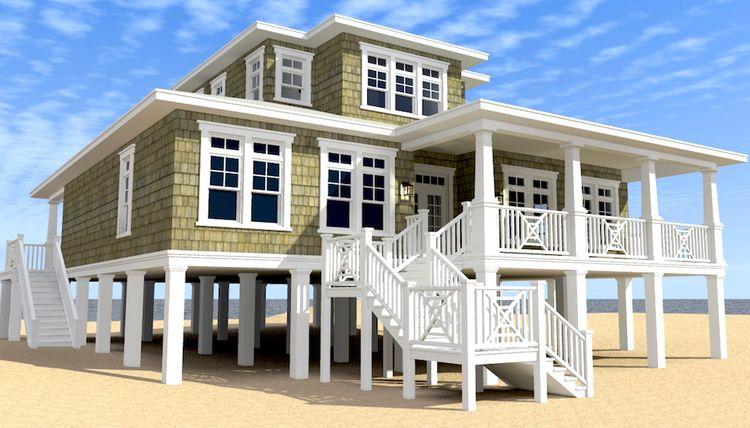Beach House Floor Plans on Pilings: Elevating Coastal Living
Coastal living often evokes images of sandy beaches, gentle waves, and breathtaking sunsets. Building a home on pilings allows homeowners to maximize these views while mitigating flood risks and preserving the natural landscape. This article explores the key considerations and advantages of beach house floor plans designed specifically for elevated construction.
Advantages of Building on Pilings
Elevating a beach house on pilings offers numerous benefits, making it a popular choice in coastal areas:
- Flood Protection: Pilings raise the living space above flood levels, minimizing damage from storm surges and high tides.
- Preserved Views: Elevated construction allows for unobstructed views of the ocean, coastline, and surrounding landscape.
- Natural Ventilation: The space beneath the house allows for improved airflow, reducing moisture and promoting natural cooling.
- Minimal Environmental Impact: Pilings minimize disruption to the natural terrain and vegetation compared to traditional foundations.
- Under-House Storage/Parking: The space beneath the elevated structure can be utilized for parking, storage, or even outdoor living areas.
Key Design Considerations for Beach House Floor Plans on Pilings
Designing a house on pilings requires careful planning to ensure structural integrity, functionality, and aesthetic appeal.
- Piling Type and Placement: The type of piling (timber, concrete, steel) and their placement are crucial for structural stability and depend on soil conditions and local building codes.
- Elevation Height: Determining the appropriate elevation height is crucial for flood protection and maximizing views while complying with local regulations.
- Staircase and Elevator Access: Safe and convenient access to the elevated living space is essential, considering factors like weather protection and accessibility for all occupants.
Popular Beach House Floor Plan Styles on Pilings
Various architectural styles lend themselves well to elevated construction, each offering unique advantages and aesthetic qualities.
- Reverse Floor Plans: Placing the main living areas on the upper levels maximizes views and utilizes the ground level for parking or storage.
- Split-Level Designs: Creating different levels within the elevated structure can enhance privacy and define distinct living zones.
- Open-Concept Layouts: Open floor plans promote airflow and create a sense of spaciousness, ideal for capturing coastal breezes and panoramic views.
Materials and Construction Techniques
Choosing durable and weather-resistant materials is essential for beach houses exposed to harsh coastal elements.
- Exterior Cladding: Materials like fiber cement siding, cedar shingles, or composite materials offer durability and resistance to moisture, salt spray, and wind.
- Roofing: Metal roofing, impact-resistant shingles, or tile roofs provide protection against strong winds and heavy rainfall common in coastal areas.
- Windows and Doors: Hurricane-rated windows and doors are essential for protecting the home from strong winds and flying debris.
Maximizing Outdoor Living Spaces
Beach house living often revolves around outdoor spaces. Elevated construction offers unique opportunities for creating functional and enjoyable outdoor areas.
- Decks and Balconies: Expanding living space outdoors with decks and balconies provides areas for relaxation, dining, and enjoying coastal views.
- Under-House Patios: The space beneath the elevated structure can be transformed into a shaded patio area, perfect for outdoor entertaining or relaxing out of the sun.
- Outdoor Kitchens and Dining Areas: Integrating outdoor kitchens and dining areas expands living space and enhances the enjoyment of outdoor living.
Maintenance and Considerations for Pilings
Regular maintenance is crucial for the longevity and structural integrity of a house built on pilings.
- Piling Inspection: Regular inspections by qualified professionals are essential to identify any signs of deterioration or damage.
- Corrosion Protection: Implementing corrosion protection measures, especially in areas exposed to saltwater, is essential for maintaining the integrity of the pilings.
- Pest Control: Protecting the structure from pests, such as termites and other wood-boring insects, is crucial for preventing damage to the pilings and other wooden components.
Building Codes and Regulations
Building codes and regulations for coastal construction vary depending on location. Adhering to these regulations is vital for ensuring safety and structural integrity.
- Flood Zone Requirements: Building codes in flood-prone areas often dictate specific elevation requirements and construction practices.
- Wind Load Resistance: Coastal areas are susceptible to high winds, and building codes address wind load resistance to ensure structural stability.
- Environmental Regulations: Protecting sensitive coastal ecosystems is often a priority, and building regulations may address issues like erosion control and vegetation preservation.
Beach house floor plans on pilings offer a unique opportunity to experience coastal living while minimizing environmental impact and maximizing breathtaking views. Careful planning and consideration of these key design and construction elements are essential for creating a durable, functional, and aesthetically pleasing coastal retreat.

1925 Square Foot 2 Bed Elevated Coastal House Plan On Pilings 86088bw Architectural Designs Plans

2 Family House Plan On Stilts 62573dj Architectural Designs Plans

Stilt House Plans Just Over 1 000 Square Feet Piling Collection Pge 0101 1005 Sq Ft 2 Bedrooms Bath On Stilts Tiny Floor

Commercial Design Concept Multi Family Stilt Piling Elevated Duplex W 2 Bedrooms Baths Living Room Dining Kitchen And Foyer Collection

Plan 44026td Classic Florida Er Beach House Plans Coastal

Beach Stilt House For Tiny Living 44189td Architectural Designs Plans

Two Bedroom Vacation Home Plan 3928

Coastal Stilt House Plan With Elevator And Second Level Living Space 765044twn Architectural Designs Plans

A Place In The Sun Coastal House Plans From Home

Beach House Plans Coastal Home Great Design








