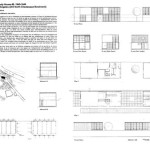Essential Aspects of Designing the Best Floor Plan for a Tiny House
Tiny houses have become increasingly popular in recent years, offering a unique blend of affordability, sustainability, and a simplified lifestyle. As the popularity of tiny homes continues to rise, it's crucial to consider the best floor plans that maximize space, functionality, and comfort within a limited footprint.
1. Optimize Vertical Space
In a tiny house, every square foot is precious. Vertical space can significantly expand usable living quarters by including lofts, built-in storage, and vertical gardens. Lofts serve as additional sleeping spaces or cozy nooks. Built-in shelves and cabinets utilize wall space for storage, while vertical gardens bring a touch of nature indoors and improve air quality.
2. Open Floor Plan and Multifunctional Spaces
An open floor plan creates a sense of spaciousness and allows for flexible use of space. By eliminating unnecessary walls, you can easily transform areas for different purposes. For example, the living room can double as a dining area, and the kitchen can extend into the workspace.
3. Consider Lighting and Ventilation
Natural light is essential for a comfortable and inviting living space. Large windows and skylights flood the tiny house with natural light, reducing the reliance on artificial lighting. Proper ventilation is equally important, incorporating windows, vents, and even roof fans to ensure adequate air circulation and reduce humidity.
4. Smart Storage Solutions
Storage is a key consideration in tiny house design. Built-in storage, sliding drawers under beds, hidden storage within walls, and multi-purpose furniture can optimize space utilization without sacrificing functionality. Vertical storage, such as shelves and hanging systems, makes the most of every inch of wall space.
5. Appliances and Fixtures
When it comes to appliances and fixtures, choosing compact and energy-efficient options is essential. Consider smaller refrigerators, two-burner stoves, and washer-dryer combos to save space. Multifunctional appliances, such as a microwave with a built-in convection oven, offer multiple functions in a single unit.
6. Accessibility and Universal Design
Accessibility and universal design principles ensure that the tiny house is accessible to individuals of all abilities. Wide doorways, ramps, and grab bars make it easy to navigate the space. Adjustable countertops and sinks accommodate users of different heights. Universal design enhances the functionality and comfort of the tiny house for everyone.
7. Outdoor Living Space
Even in a tiny house, it's possible to enjoy outdoor living. A small porch, balcony, or patio extends the living space outdoors, providing a place to relax or entertain. A well-designed outdoor space can seamlessly connect the indoors and outdoors, creating a sense of spaciousness.
Conclusion
Designing the best floor plan for a tiny house requires careful consideration of vertical space, open floor plans, lighting and ventilation, storage solutions, appliances and fixtures, accessibility, and outdoor living space. By incorporating these essential aspects, you can create a tiny house that maximizes functionality, comfort, and style within a limited footprint.

8 28 7 Tiny House Design Floor Plans Small

11 Best Tiny Houses With Genius Floorplans S Pics House Floor Plans Interior

The Best 2 Bedroom Tiny House Plans Houseplans Blog Com
The Best 2 Bedroom Tiny House Plans Houseplans Blog Com

Best Layout For A Tiny House Families More Super Homes

Tiny House Plans For Families The Life

Tiny House Floor Plans With Lower Level Beds Tinyhousedesign Design

Tiny House Plan Examples

The Best 2 Bedroom Tiny House Plans Houseplans Blog Com

Our Best Tiny House Plans Very Small And Floor








