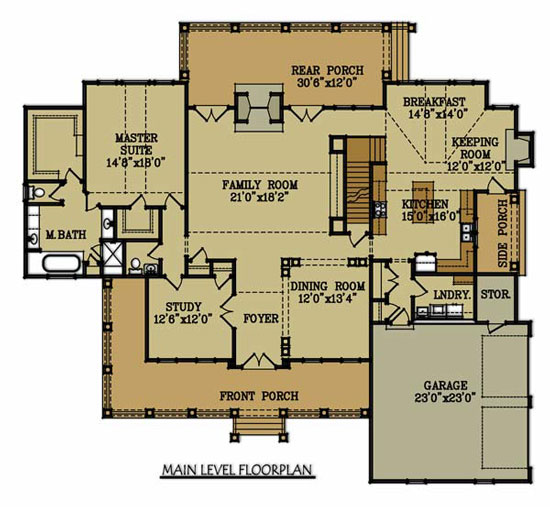Big Modern House Floor Plans: Essential Aspects to Consider
Designing a big modern house requires careful consideration of various factors to create a functional, comfortable, and aesthetically pleasing living space. Here are some essential aspects to think about when planning the floor plan of your dream home:
1. Open-Concept Layout
Open-concept floor plans are a hallmark of modern homes, creating a spacious and airy atmosphere. By removing walls between the living room, dining room, and kitchen, you can foster a sense of flow and togetherness. Consider incorporating large windows and sliding glass doors to bring in natural light and connect the interior with the outdoors.
2. Flow and Zoning
Plan your floor plan to facilitate seamless movement between different areas of the house. Create clear zones for different activities, such as a living area for relaxation, a dining area for meals, and a home office for work or study. This zoning helps define spaces without isolating them.
3. Natural Light and Ventilation
Maximize natural light in your home by incorporating large windows, skylights, and sliding glass doors. Natural light not only brightens the space but also reduces energy consumption. Ensure proper ventilation through cross-ventilation and the use of fans, allowing for fresh air circulation and a comfortable indoor environment.
4. Efficient Kitchen Design
The kitchen is the heart of the home, so it's crucial to design it for functionality and convenience. Consider a U- or L-shaped layout for efficient workflow. Incorporate ample storage, such as cabinets, drawers, and a pantry, to keep everything organized. Islands and breakfast bars can serve as additional work surfaces and informal dining areas.
5. Luxurious Bathrooms
Bathrooms in big modern houses should be sanctuaries of relaxation and rejuvenation. Opt for spacious layouts with features like soaking tubs, walk-in showers, and double sinks. Consider incorporating natural light through windows or skylights, and add touches of luxury with high-quality fixtures and finishes.
6. Home Office and Workspace
In today's work-from-home era, a dedicated home office is essential. Design a space that is separate from the living areas for privacy and focus. Ensure it has proper lighting, storage, and comfortable furniture. Consider a separate workspace for hobbies or creative pursuits.
7. Outdoor Living Integration
Connect your indoor living spaces with the outdoors through patios, decks, or verandas. These extensions of your home provide additional space for relaxation, entertaining, and enjoying nature. Consider seamless transitions between indoor and outdoor areas through large windows or sliding glass doors.
8. Sustainability and Energy Efficiency
Incorporate sustainable and energy-efficient features into your floor plan. Use energy-efficient appliances and lighting, consider solar panels for renewable energy, and opt for sustainable building materials. These measures not only reduce your environmental impact but also lower your utility bills in the long run.
9. Future-Proof Design
Think about the future and how your needs may change over time. Design a floor plan that can easily adapt to different life stages and accommodate future additions or renovations. Consider universal design principles that create accessible spaces for all ages and abilities.
Conclusion
Planning the floor plan of a big modern house is an exciting and challenging endeavor. By considering these essential aspects, you can create a home that meets your functional, aesthetic, and lifestyle needs. Remember to incorporate open-concept layouts, efficient zoning, ample natural light, a luxurious kitchen, and outdoor living integration. Don't forget sustainability, future-proofing, and accessibility to ensure a comfortable and enjoyable living space for years to come.

Modern Open Floor House Plans Blog Eplans Com

2 Story Modern House Plans Houseplans Blog Com

2 Story Modern House Plans Houseplans Blog Com

28 Modern House Designs Floor Plans And Small Ideas

I Will Modern House Floor Plans Construction Plan Gallery

Most Popular Modern House Plans Monster

Plan 85146ms Sleek Modern House With Second Floor Rec Room Architectural Design Plans Dream

Modern Open Floor House Plans Blog Eplans Com

Land And Houses House Plans Mansion Luxury Big Modern

Large Southern Brick House Plan By Max Fulbright Designs








