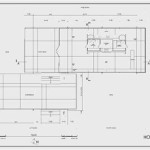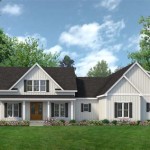Essential Aspects of Boarding House Building Plans
Boarding houses provide comfortable and affordable accommodation for students, workers, and travelers. When planning to build a boarding house, it is crucial to consider several essential aspects to ensure a functional and successful facility.
1. Zoning and Regulations
Before commencing any construction, it is imperative to check with local authorities to verify zoning regulations and building codes. Confirm that the proposed boarding house aligns with the permitted uses for the property and meets all safety and accessibility standards.
2. Site Selection
The location of the boarding house plays a significant role in its success. Consider factors such as accessibility to transportation, proximity to schools or workplaces, and neighborhood amenities. The site should also have adequate space for the building, parking, and any outdoor areas.
3. Building Design
The design of the boarding house should prioritize functionality and comfort. Plan for sufficient bedrooms, bathrooms, common areas, and storage spaces. Consider the flow of traffic and ensure that the layout maximizes space and natural light. Also, incorporate features that enhance security and privacy for tenants.
4. Room Configurations
Determine the optimal room configurations based on the target occupancy. Single rooms provide privacy, while shared rooms can maximize space and reduce costs. Ensure that each room has adequate natural light, ventilation, and storage options. Consider incorporating en-suite bathrooms or shared bathroom facilities, depending on the budget and target market.
5. Common Areas
Common areas are essential for socialization and relaxation. Design spacious and inviting living rooms, dining areas, and kitchens. Consider providing amenities such as a laundry room, study spaces, and outdoor seating areas. These areas should foster a sense of community and encourage tenants to interact.
6. Sustainability and Energy Efficiency
Incorporate sustainable and energy-efficient features into the building design. Use energy-efficient appliances, install solar panels or wind turbines, and incorporate natural insulation materials. These measures can reduce operating costs and create a more comfortable living environment for tenants.
7. Safety and Security
Ensure the safety and security of tenants by incorporating features such as smoke detectors, fire sprinklers, and security cameras. Plan for secure entrances and exits with controlled access. Consider installing a fire alarm system and providing fire escapes for emergencies.
8. Budget and Financing
Develop a comprehensive budget that includes the cost of land acquisition, construction, and operating expenses. Explore financing options such as bank loans, government grants, or private investment. The financial plan should ensure the long-term sustainability of the boarding house.
9. Management and Operations
Plan for the management and operations of the boarding house. Consider the roles and responsibilities of the landlord or property manager, including tenant screening, rent collection, and maintenance. Establishing clear policies and procedures will streamline operations and ensure a positive living experience for tenants.
10. Marketing and Promotion
Develop a marketing strategy to promote the boarding house to potential tenants. Highlight the amenities, location, and security features. Consider online advertising, social media marketing, and partnerships with local schools or businesses to reach the target audience.
By carefully considering these essential aspects, you can create a boarding house building plan that meets the needs of your target market, ensures a comfortable and secure living environment, and maximizes your return on investment.

Simple Boarding House Design Building Plans Designs Minimalist

160 Boarding House Floor Plan Ideas Plans

Gallery Of Bioclimatic And Biophilic Boarding House Andyrahman Architect 21 Hotel Floor Plan Plans Hostels Design

Bioclimatic Boarding House By Andyrahman Architect Inhabitat Green Design Innovation Architecture Building

Boarding House Construction Es Archives Philcon S

Keputih Boarding House By Andy Rahman Architect

Gallery Of Bioclimatic And Biophilic Boarding House Andyrahman Architect 19 Hostels Design Home Floor Plans

Boarding House Construction Es Archives Philcon S

Boarding House 03 Plans

Floor Plan Of A Single Banked Compound House Scientific Diagram








