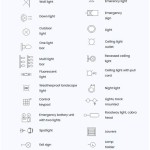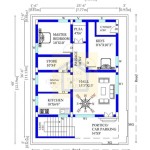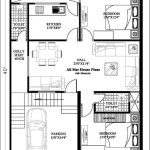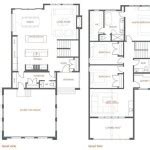Boarding School Building Plans: A Comprehensive Overview
Boarding school building plans encompass a multifaceted process, demanding careful consideration of pedagogical philosophies, student well-being, operational efficiency, and long-term sustainability. These plans are significantly more complex than those for standard educational institutions, due to the need to accommodate students’ living, learning, and recreational needs 24 hours a day, seven days a week. Successful boarding school building plans require a holistic approach, integrating architectural design, facility management, and educational objectives into a cohesive and functional environment.
The initial phases of boarding school building planning typically involve a comprehensive needs assessment. This assessment seeks to determine the school's current and projected future student population, the required academic facilities, the desired residential capacity, recreational areas, and support service spaces, such as dining halls, health centers, and administrative offices. Input from various stakeholders, including administrators, faculty, students, alumni, and community members, is crucial to ensuring that the building plans align with the school's mission, values, and strategic goals.
Following the needs assessment, the development of a detailed program brief becomes essential. This document outlines the specific functional requirements for each building component, including size specifications, spatial relationships, and technical performance standards. The program brief serves as the foundation for architectural design and ensures that the design team has a clear understanding of the school's operational needs and pedagogical objectives.
Key Point 1: Integration of Academic and Residential Spaces
A fundamental aspect of boarding school building plans is the seamless integration of academic and residential spaces. This integration seeks to foster a sense of community and promote a holistic learning environment. The design should encourage interaction between students and faculty both inside and outside the classroom, creating opportunities for informal learning and mentorship. Thoughtful consideration should be given to the location and design of common areas, such as student lounges, study rooms, and recreational facilities, to encourage social interaction and collaboration.
The planning of academic spaces needs to consider the evolving needs of modern pedagogy. Classrooms should be flexible and adaptable to accommodate various teaching methods, including lectures, group discussions, hands-on activities, and technology-enhanced learning. Science laboratories should be equipped with state-of-the-art equipment and safety features to support scientific inquiry and experimentation. Libraries should be designed as dynamic learning hubs, providing access to a wide range of print and digital resources, as well as collaborative study spaces. Art studios and music practice rooms should be acoustically isolated and equipped with specialized equipment to support creative expression and artistic development.
Residential spaces should be designed to provide a comfortable, safe, and supportive living environment for students. Dormitory rooms should be appropriately sized and furnished to provide students with privacy and personal space. Common areas within the dormitories, such as lounges, kitchenettes, and laundry facilities, should be designed to encourage social interaction and promote a sense of community. The design should also consider the needs of resident faculty and staff, providing them with private living quarters and office space to support their roles as mentors and supervisors.
Accessibility is another critical consideration in the integration of academic and residential spaces. The building plans should comply with all applicable accessibility codes and standards, ensuring that students with disabilities have equal access to all facilities and programs. Ramps, elevators, and accessible restrooms should be strategically located throughout the campus to facilitate mobility and independence.
Key Point 2: Sustainability and Environmental Considerations
Modern boarding school building plans must prioritize sustainability and environmental responsibility. Integrating sustainable design principles into the building plans can significantly reduce the school's environmental footprint and lower operating costs. This encompasses a wide range of strategies, including energy efficiency, water conservation, waste reduction, and the use of sustainable materials. Incorporating green building technologies, such as solar panels, rainwater harvesting systems, and geothermal heating and cooling, can further enhance the school's sustainability performance.
Energy-efficient design should be incorporated throughout the building plans, including the use of high-performance windows, insulation, and lighting systems. Orienting buildings to maximize natural light and ventilation can reduce the reliance on artificial lighting and air conditioning. Implementing smart building management systems can optimize energy consumption and identify opportunities for further energy savings. The selection of building materials should prioritize recycled content, durability, and low volatile organic compound (VOC) emissions to minimize the impact on indoor air quality.
Water conservation measures should be integrated into the building plans, including the use of low-flow fixtures, water-efficient landscaping, and rainwater harvesting systems. Reducing water consumption not only conserves a valuable natural resource but also lowers water bills. Waste reduction strategies should be implemented throughout the school, including recycling programs, composting initiatives, and the use of reusable materials. Designing for durability and adaptability can extend the lifespan of buildings and reduce the need for future renovations or replacements.
The building plans should also consider the impact on the surrounding environment. Preserving existing trees and vegetation can help to mitigate stormwater runoff and provide habitat for wildlife. Minimizing impervious surfaces can reduce the amount of stormwater runoff that enters local waterways. Planting native species can create a more sustainable and ecologically beneficial landscape.
Key Point 3: Security and Safety Measures
Ensuring the safety and security of students and staff is paramount in boarding school building plans. The design should incorporate a range of security measures to deter unauthorized access, monitor activity, and respond to emergencies. These measures may include controlled access points, surveillance cameras, alarm systems, and emergency communication systems. The building plans should also consider the integration of security technology, such as facial recognition systems and license plate readers.
Controlled access points should be strategically located throughout the campus to restrict access to authorized personnel only. Security cameras should be positioned to monitor key areas, such as entrances, hallways, and common areas. Alarm systems should be designed to detect intrusions, fires, and other emergencies. Emergency communication systems should enable rapid communication between students, staff, and emergency responders.
The building plans should also incorporate safety features to minimize the risk of accidents and injuries. Stairways should be designed with slip-resistant surfaces and adequate lighting. Fire suppression systems, such as sprinklers and fire alarms, should be installed throughout the buildings. Emergency exits should be clearly marked and easily accessible. Developing comprehensive emergency response plans and conducting regular drills can further enhance the school's safety preparedness.
The design should also consider the principles of Crime Prevention Through Environmental Design (CPTED). CPTED strategies can help to deter crime by creating a safer and more secure environment through the use of natural surveillance, access control, and territorial reinforcement. For example, well-lit pathways and open sightlines can deter criminal activity by increasing visibility and reducing opportunities for concealment. Clearly defined boundaries and signage can help to establish a sense of ownership and discourage trespassing.
The successful implementation of boarding school building plans necessitates a collaborative effort involving architects, engineers, contractors, and school administrators. Regular communication and coordination among these stakeholders are essential to ensure that the building plans meet the school's needs and are executed efficiently and effectively. By carefully considering the integration of academic and residential spaces, sustainability and environmental considerations, and security and safety measures, boarding schools can create environments that foster student success and well-being. Furthermore, flexibility and adaptability are crucial to account for future changes in educational needs and technological advancements, ensuring the building remains relevant and functional for years to come. The selection of materials and finishes should also prioritize durability and ease of maintenance to minimize long-term operating costs and ensure the building remains aesthetically appealing.
The use of Building Information Modeling (BIM) technology can be beneficial in boarding school building plans. BIM allows for the creation of a 3D model of the building, which can be used to visualize the design, identify potential conflicts, and coordinate the work of different trades. BIM can also be used to create a virtual reality (VR) tour of the building, allowing stakeholders to experience the design before construction begins. This can help to identify potential problems early on and make necessary adjustments before they become costly to fix.
Finally, post-occupancy evaluation is a crucial step in the boarding school building process. Once the building has been completed and occupied, it is important to evaluate its performance and identify any areas for improvement. This can involve surveying students, faculty, and staff to gather feedback on their experiences with the building. It can also involve monitoring the building's energy and water consumption to assess its sustainability performance. The results of the post-occupancy evaluation can be used to inform future building projects and ensure that they are designed to meet the needs of the school community.

Basement And First Floor Plans Tuba City Boarding School Manuelito Hall Navajo Reservation Main Street West Cedar Avenue Coconino County Az Library Of Congress

Basement And First Floor Plans Tuba City Boarding School Manuelito Hall Navajo Reservation Main Street West Cedar Avenue Coconino County Az Library Of Congress

Boarding School Floor Plan Layouts

Floor Plans Boarding School Dorm Modular Building

Second Floor Plan Of The N Residential School At Norway House Scientific Diagram

Free Editable School Layouts Edrawmax

Blueprint Basement And First Floor Plans Tuba City Boarding School Historic Pictoric

Santa Fe N School Boarding Dorm Floor Plans

7x20 Meter Boarding School Building Ground Floor And First Plan Dwg File Cadbull

Free Editable School Layouts Edrawmax
Related Posts








