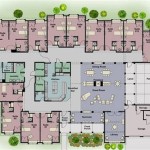Essential Aspects of Boat House Floor Plans
Boat houses are versatile structures that offer a haven for watercraft enthusiasts. Whether used for storage, maintenance, or recreation, the design of the floor plan plays a crucial role in maximizing functionality and ensuring a seamless boating experience.
1. Boat Slip Dimensions and Orientation
The size and orientation of the boat slip are paramount. Measure the length and beam (width) of the boat(s) to determine the minimum slip dimensions required. Consider leaving additional space for maneuverability and future upgrades. The orientation of the slip, whether parallel or perpendicular to the shore, should align with the prevailing wind and water currents.
2. Workshop and Storage Areas
Adequate workshop and storage areas are essential for boat maintenance, repairs, and storing equipment. Designate a dedicated space for tools, parts, and supplies. Ensure good ventilation and ample lighting for workspace efficiency. Consider including shelves, cabinets, and a workbench for convenience.
3. Living Quarters and Amenities
For extended stays or overnight accommodations, consider incorporating living quarters into the floor plan. This could include a living area, kitchenette, sleeping quarters, and a bathroom. Plan for amenities such as windows for natural light, ventilation, and views, as well as electrical outlets and plumbing.
4. Mezzanine or Loft
If space is limited, a mezzanine or loft can provide additional storage or living area. A mezzanine is a partial second floor, typically accessed by a staircase or ladder, providing a versatile space for storage, a guest room, or a home office.
5. Outdoor Spaces and Decks
Outdoor spaces and decks extend the living area and offer opportunities for relaxation and entertainment. Design an inviting deck with comfortable seating, a fire pit, or a grilling area. Consider the orientation of the deck to maximize sun exposure or protection from elements depending on the location and climate.
6. Ramp and Lift Access
Installing a boat ramp or lift is crucial for launching and retrieving the boat. Plan the ramp's slope and dimensions to ensure it is safe and accessible, especially during low tide. A boat lift can be a convenient alternative to a ramp, providing safer and easier access to the water.
7. Lighting and Ventilation
Adequate lighting is essential for safety and functionality. Incorporate natural light through windows and skylights, supplemented with artificial lighting for evening use and interior spaces. Ventilation is equally important to prevent moisture buildup and ensure a comfortable living environment. Install fans, vents, or windows to maintain proper airflow.
Designing a functional and efficient boat house floor plan requires careful consideration of these essential aspects. By tailoring the design to specific needs and preferences, boaters can create a versatile and enjoyable space that enhances their boating experience.

Guest Boathouse

Guest Boathouse

Good Ideas And Layout Sleeps 10 House Boat Interior Floating

Boat House Plans Unique Plan Design 035g 0017 At Www Thegarageplan Com

Boathouse Design And Floorplan House Boat Building Plans

Boathouse 3 1 978 Sq Ft French S Fine Homes And Cottages Custom Models In Muskoka Properties For

Custom Houseboat S And Manufacturing Floorplans

The Colony Apartments Townhomes 1 2 Bedrooms Boat House

15 X 42 Family Boat Fun N The Sun Houseboat Vacations

Guest Boathouse








