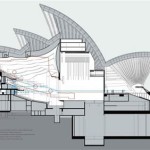Building a Plank House: Essential Considerations
Plank houses, also known as wooden houses or timber-framed houses, have been constructed for centuries due to their durability, affordability, and aesthetic appeal. Building a plank house requires careful planning, precision, and an understanding of the essential aspects involved.
Planning and Design
The design of a plank house should consider factors such as the intended use, number of rooms, and local building codes. It's essential to consult with an architect or designer to create a detailed plan that includes wall dimensions, window and door placement, and roof design.
Material Selection
The quality of the materials used in construction is crucial. Select high-quality timber from durable species such as oak, cedar, or pine. The timber should be properly seasoned and treated to prevent decay and insect infestation.
Foundation and Framing
The foundation is the structural base of the house. Choose a suitable foundation type based on the soil conditions and local regulations. The framing, consisting of planks, beams, and joists, forms the skeleton of the building and supports the weight of the walls and roof.
Wall Construction
Plank houses typically feature walls made of horizontal planks stacked and joined together by vertical studs. The planks can be tongue-and-groove or shiplap to ensure a tight seal. The walls should be framed square and leveled to provide a stable structure.
Roofing and Insulation
The roof design should complement the overall aesthetics of the house while providing adequate protection from the elements. Common roof materials include asphalt shingles, metal roofing, or cedar shakes. Insulation in the walls and attic is essential for energy efficiency and comfort.
Windows and Doors
Choose windows and doors that are appropriate for the style of the house and provide sufficient natural light and ventilation. Ensure these openings are properly framed and weatherproofed to prevent air leaks.
Exterior Finishing
The exterior finishing materials protect the house from the elements and enhance its visual appeal. Siding options include wood siding, vinyl siding, or stone veneer. A layer of paint or stain provides additional protection and color customization.
Interior Details
The interior of a plank house can be finished in various styles. The walls can be painted, wallpapered, or covered with wood paneling. The floors can be made of hardwood, tile, or carpet. Lighting and furniture choices can further enhance the overall ambiance of the house.
Maintenance and Repairs
Regular maintenance and repairs are essential to ensure the longevity of a plank house. Inspect the exterior and interior for signs of damage or wear. Promptly address any issues to prevent more extensive repairs. Proper care and maintenance will help preserve the beauty and functionality of the house for generations to come.
Conclusion
Building a plank house involves careful planning, material selection, and skilled construction. By considering the essential aspects outlined in this article, homeowners can create a durable, aesthetically pleasing, and comfortable home that will stand the test of time.

Building A Native American Plank House

Box House Plank Construction Old Web

Antique Houses Of Gloucester And Beyond Plank Frames Secrets In The Walls An Old House

Five Interconnected Spaces Make Up This Wood Covered Villa

Chinookan Plank Houses Native American Domestic Architecture Culture

Large Scale Model Redwood Plank House

Modern Custom Home Design With Planks Garage Door Can You Believe This Is Made Of Steel House Exterior Paint

Pacific Northwest Plank House Native American Houses Projects Traditional

North Sea Wood House Framed In Siberian Larch And Clad Western Red Cedar

Yurok N Traditions To Be Revived In New Village The York Times








