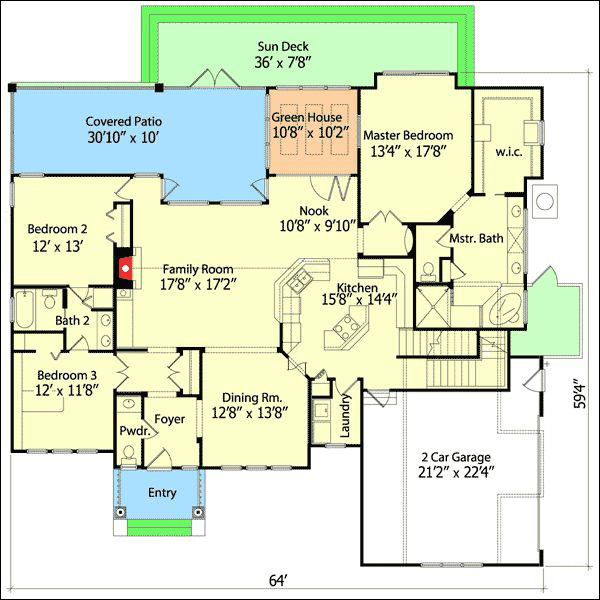CAD Program Drawing House Plans: Essential Aspects for Creating Accurate and Detailed Designs
Computer-aided drafting (CAD) programs have revolutionized the process of drawing house plans, offering architects and homeowners alike a powerful tool to create precise and visually stunning designs. Whether you're embarking on a new construction project or renovating an existing home, understanding the essential aspects of CAD program house plan drawing is crucial to ensure the success of your project.
1. Choosing the Right CAD Software
The first step in drawing house plans is to select a suitable CAD software. Numerous options are available, ranging from free and open-source programs to professional-grade software with extensive features. Consider your skill level, project requirements, and budget when making your choice. Popular CAD software for house plan drawing includes AutoCAD, SketchUp, and Chief Architect.
2. Understanding the Basic Interface
Once you have chosen a CAD software, familiarize yourself with its interface. Typically, a CAD program features a drawing area, toolbars, and menus. The drawing area is where you will create your house plan, while the toolbars and menus provide access to various commands and functions.
3. Setting Up the Project
Before starting to draw your house plan, it is essential to set up the project properly. This involves defining the project site, setting the units of measurement, and creating layers for organizing different elements of the plan.
4. Drawing the Floor Plan
The floor plan forms the foundation of your house plan. It shows the layout of rooms, walls, windows, and doors. Start by drawing the exterior walls, and then add the interior partitions. Use layers to separate different elements, such as walls, furniture, and fixtures.
5. Elevations and Sections
Elevations and sections provide a comprehensive representation of the house's design. Elevations show the exterior appearance of the house from different angles, while sections reveal the interior structure. These are essential for visualizing the house's overall form and ensuring its functionality.
6. Annotating the Plan
Annotation is crucial for conveying specific details to builders and contractors. Add dimensions, labels, notes, and symbols to your house plan to provide clear instructions and avoid any ambiguity during construction.
7. Exporting and Sharing the Plan
Once your house plan is complete, you need to export it to a file format compatible with other software or sharing. Common file formats include PDF, DWG, and DXF. You can also share your plan online using cloud-based platforms or file-sharing services.
Conclusion
CAD program drawing house plans is a complex but rewarding process that requires a combination of technical skills and architectural knowledge. By following the essential aspects outlined above, you can create accurate and detailed house plans that will guide your construction project successfully and bring your dream home to life.

Floor Plan Create 2d 3d Plans Autodesk

Home Design Your House

Floor Plan Quickly Create Plans With Cad Pro

Free House Design Home And Plans

Home Design Your House

Easy Home Building Floor Plan Cad Pro

Small House Plans Popular Designs Layouts

Free Floor Plans For Cad Pro

Custom Home Building Design Cad Pro

Home Design Your House








