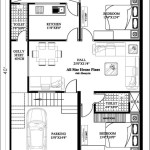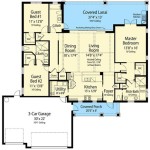Cape Cod Beach Cottage Plans: Design and Considerations
Cape Cod beach cottage plans represent a distinct architectural style that evokes a sense of coastal charm and relaxed living. These plans typically focus on maximizing space within a smaller footprint, incorporating natural light, and utilizing durable materials capable of withstanding harsh coastal conditions. Understanding the nuances of this architectural style is crucial for anyone considering building or renovating a beach cottage in the Cape Cod tradition.
The essence of a Cape Cod beach cottage plan lies in its simplicity and practicality. The designs prioritize functionality and comfort, often featuring open floor plans that facilitate social interaction and capitalize on ocean views. Traditional elements such as dormers, shingled exteriors, and natural wood accents further solidify the aesthetic appeal associated with this architectural style. Careful consideration of site orientation, local building codes, and environmental factors are essential components in the planning and execution of any Cape Cod beach cottage project.
Key Elements of Cape Cod Beach Cottage Design
Several distinguishing characteristics define the Cape Cod beach cottage architectural style. These elements contribute not only to the aesthetic appeal but also to the overall functionality and livability of the dwelling.
Symmetrical Facade: Traditional Cape Cod cottages are characterized by a symmetrical facade, typically featuring a central front door flanked by an equal number of windows on either side. This symmetry lends a sense of balance and harmony to the structure. The simplicity of the facade is often enhanced by subtle details such as window shutters and decorative trim.
Steep Roof Pitch: A steep roof pitch is another hallmark of the Cape Cod style. This design element serves a practical purpose, allowing for efficient snow shedding and preventing water accumulation, especially important in regions with harsh winter weather. The steep roof also creates additional attic space, which can be utilized for storage or converted into living areas.
Shingled Exterior: The use of cedar shingles on the exterior is perhaps the most iconic feature of a Cape Cod cottage. Cedar shingles are durable, weather-resistant, and provide a natural insulation that helps regulate temperature. Over time, the shingles weather to a beautiful silvery-gray hue, further enhancing the cottage's coastal charm. Other materials, such as clapboard siding, can also be used, but cedar shingles remain the preferred choice.
Dormers: Dormers are frequently incorporated into Cape Cod cottage plans to provide additional light and ventilation to the upper floors. They also add visual interest to the roofline and expand the usable living space within the attic. Dormers can be gabled or shed style, depending on the desired aesthetic and functional requirements.
Natural Wood Accents: Natural wood accents, such as exposed beams, window trim, and interior paneling, are commonly used to enhance the rustic and cozy atmosphere of a Cape Cod cottage. These elements bring warmth and texture to the interior spaces, creating a welcoming and inviting ambiance. Using locally sourced wood can further enhance the cottage's connection to its environment.
Adapting Cape Cod Cottage Plans for Modern Living
While adhering to traditional architectural principles, modern Cape Cod beach cottage plans often incorporate contemporary features and amenities to cater to the needs of today's lifestyles. This involves integrating open-concept layouts, energy-efficient technologies, and updated building materials without compromising the classic aesthetic.
Open Floor Plans: Modern Cape Cod cottages frequently feature open floor plans that combine the living room, dining area, and kitchen into a single, expansive space. This layout promotes social interaction and allows for better utilization of natural light. Open floor plans are particularly well-suited for families or individuals who enjoy entertaining guests.
Energy Efficiency: Incorporating energy-efficient technologies is a priority in contemporary Cape Cod cottage design. This includes using high-performance windows, insulation, and HVAC systems that reduce energy consumption and lower utility bills. Solar panels, rainwater harvesting systems, and other sustainable features can also be integrated to minimize the cottage's environmental impact.
Updated Materials: While traditional materials such as cedar shingles and natural wood are still widely used, modern Cape Cod cottages may incorporate updated materials that offer improved durability and performance. For example, composite decking materials can provide the look and feel of natural wood while requiring less maintenance and resisting rot and insect damage. Similarly, engineered wood products can be used for framing and structural support, offering consistent quality and strength.
Outdoor Living Spaces: Connecting the interior living spaces with the outdoors is an important aspect of modern Cape Cod cottage design. This often involves incorporating features such as decks, porches, and patios that provide opportunities for outdoor dining, relaxation, and recreation. Outdoor showers, fire pits, and landscaped gardens can further enhance the appeal of the outdoor living areas.
Technological Integration: Modern Cape Cod cottages can be equipped with smart home technologies that enhance comfort, convenience, and security. This includes features such as automated lighting, temperature control, and security systems that can be controlled remotely via smartphones or tablets. Integrating technology seamlessly into the cottage design can improve the overall living experience.
Site Considerations and Building Codes
The location of a Cape Cod beach cottage presents both opportunities and challenges. Coastal environments are subject to specific environmental regulations and building codes that must be carefully considered during the planning and construction process. Understanding these factors is crucial for ensuring the long-term durability and sustainability of the structure.
Site Orientation: The orientation of the cottage on the site is critical for maximizing sunlight exposure, capturing ocean breezes, and minimizing exposure to harsh weather conditions. Ideally, the cottage should be oriented to capture southern sunlight during the winter months and to provide shade during the summer months. Prevailing winds should also be considered to optimize natural ventilation.
Flood Zones: Coastal areas are often prone to flooding, and building within a designated flood zone requires adherence to specific building codes and regulations. This may involve elevating the cottage on pilings or stilts to protect it from floodwaters. Flood insurance may also be required. Understanding the flood risk associated with the site is essential for ensuring the safety and security of the dwelling.
Coastal Erosion: Coastal erosion is a natural process that can pose a threat to structures located near the shoreline. Building setback requirements and erosion control measures may be necessary to protect the cottage from erosion damage. Working with a qualified coastal engineer can help assess the erosion risk and develop appropriate mitigation strategies.
Environmental Regulations: Coastal areas are often subject to strict environmental regulations designed to protect sensitive ecosystems and water quality. These regulations may restrict the type of construction activities that are permitted, as well as the amount of impervious surface that can be created on the site. Obtaining the necessary permits and approvals from local and state regulatory agencies is essential before commencing any construction work.
Building Codes: Local building codes and zoning regulations govern the size, height, and location of structures, as well as the materials and methods used in construction. Compliance with these codes is mandatory and ensures that the cottage is built to a safe and durable standard. Working with a licensed architect or builder who is familiar with local building codes is crucial for ensuring compliance.
Planning a Cape Cod beach cottage involves a careful balance of aesthetic considerations, functional requirements, and environmental constraints. By understanding the key elements of this architectural style and addressing the specific challenges of coastal environments, individuals can create a charming and sustainable retreat that embodies the spirit of Cape Cod living.

Cape Cod Beach Cottage Design Home Bunch Interior Ideas

10 Classic Cape Cod Homes That Do Beach Decor Right Architectural Digest

Cape Cod Shingle Beach House With Coastal Interiors Home Bunch Interior Design Ideas

Cape Cod Inspired Beach Cottage Home Bunch Interior Design Ideas

Cape Cod Cottage Home Bunch Interior Design Ideas
Cape Cod Home Designs Spotlight Frank Betz Associates

So Your Coastal Style Is Cape Cod And The Islands

Cape Cod House Plans With Gabled Dormers

Beach Cape Cod Cottage House Plan With Deck And Enclosed Porch 9817

Cape Cod House Plans With Gabled Dormers








