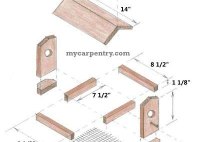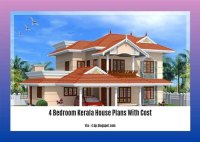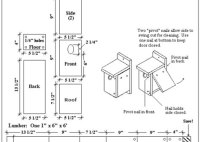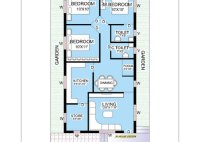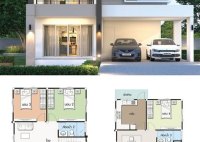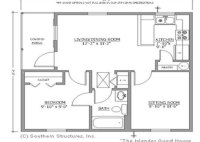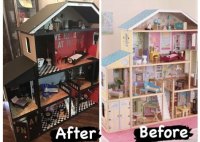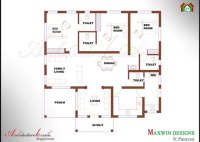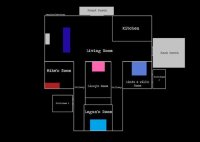Simple Bird Feeder Plans Free Printable
Simple Bird Feeder Plans: Free Printable Options for Bird Enthusiasts Attracting birds to a garden or outdoor space can be a rewarding experience, bringing nature closer and offering opportunities for observation and enjoyment. One of the most effective ways to achieve this is by providing a reliable food source through bird feeders. Constructing bird feeders at home not… Read More »

