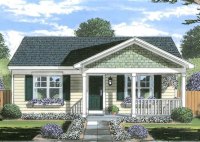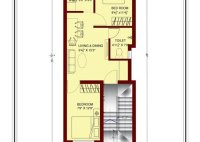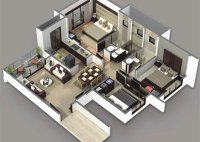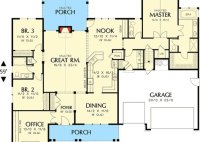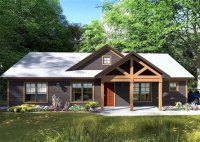How To Make Your Own Indoor Plant Fertilizer
How To Make Your Own Indoor Plant Fertilizer Maintaining thriving indoor plants often requires supplementing their nutrient intake. While commercially available fertilizers are readily accessible, creating homemade plant food offers a cost-effective and environmentally conscious alternative. This approach allows precise control over the ingredients, minimizing the risk of chemical imbalances and maximizing the benefits for specific plant needs.… Read More »


