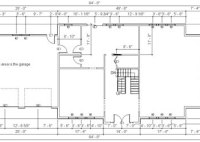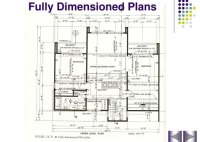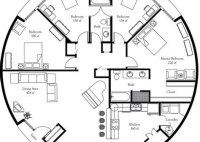How To Dimension A Floor Plan In Revit
How to Dimension a Floor Plan in Revit Revit, a Building Information Modeling (BIM) software, allows architects, engineers, and contractors to create and manage complex building designs. Dimensioning is an essential part of the design process, providing accurate measurements for construction and ensuring that the final building meets the intended specifications. Understanding how to dimension a floor plan… Read More »










